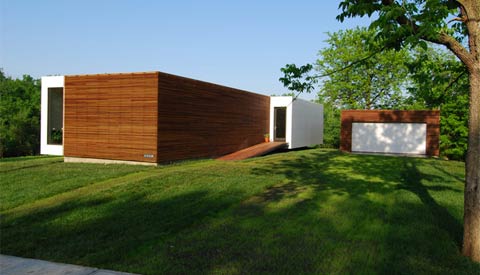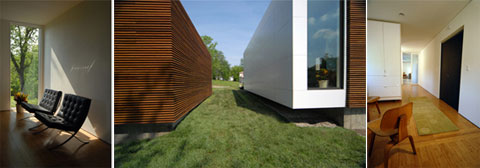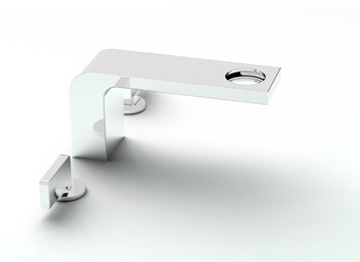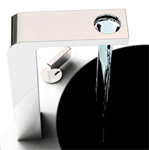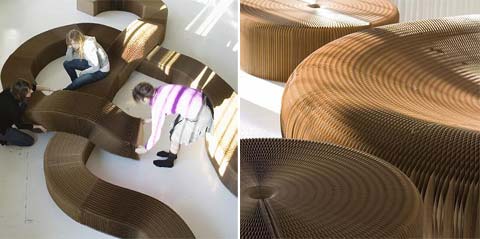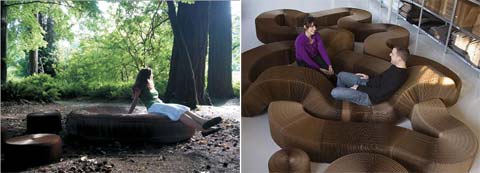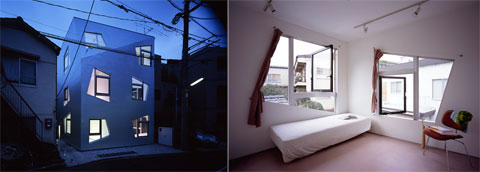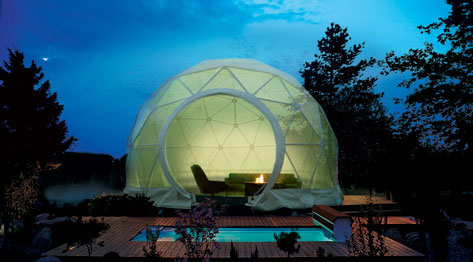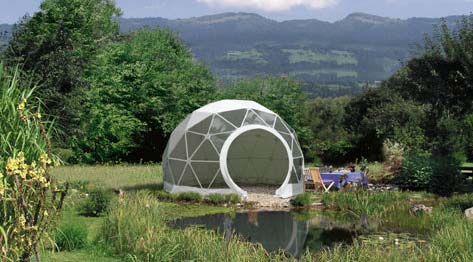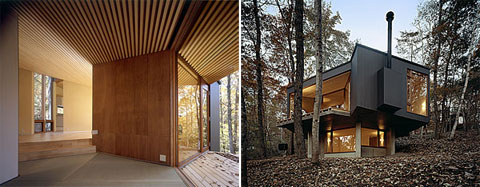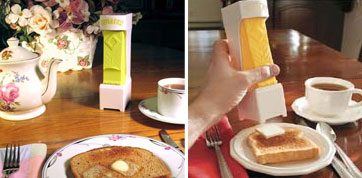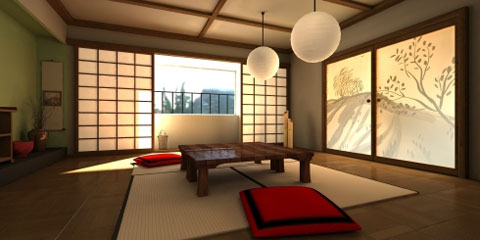
Traditional Japanese architecture has been highly affected since the Japanese nation decided to open its gates to the rest of the world. Although Japan made efforts to preserve traditional Japanese architecture features, western modern architecture has taken its tole and now we see more concrete and steel and flat-roofs terraces in modern Japanese houses.
Japanese houses are usually built on three floors, no cellars or basements. They use wooden floors and sliding doors and windows. Japanese homes have very small bathrooms, which are limited to the bath and shower space. Big cities in Japan are very crowded; therefore, Japanese homes rarely have a garden.
The summer season in Japan is quite rainy and humid. So, in order to keep Japanese homes airy and cool, most Japanese houses are built from thin timber walls and have slanted, slightly curved roofs. That is why Japanese home architecture is more likely to suffer from earthquakes and fires.
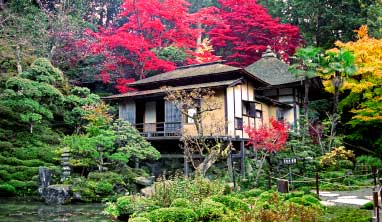
Japanese culture is based on aesthetics and the natural environment. Its ideas of balance, harmony, economy and beauty are projected in Japanese art and architecture, for example: traditional Japanese houses, the art of flower arrangement, brush painting and the famous Japanese tea ceremony.
Japanese believe that beauty is expressed through simplicity and its relationship to function. It is most evident in the Japanese interior design style. Simple, clean and straight lines usually reflect Japanese interior design. The use of dark-lacquered, low wooden furniture, sea grass mats, silk window treatments and upholstery will give the feeling of an Asian inspired style.
And here’s another tip; why not separate two areas with a beautiful screen- It’s functional and decorative.

