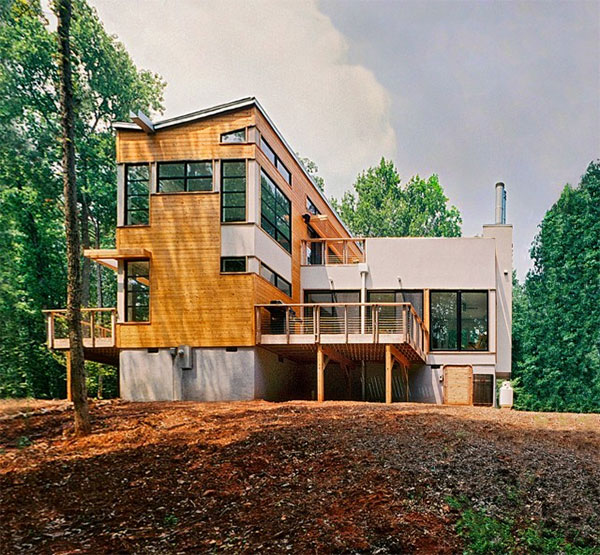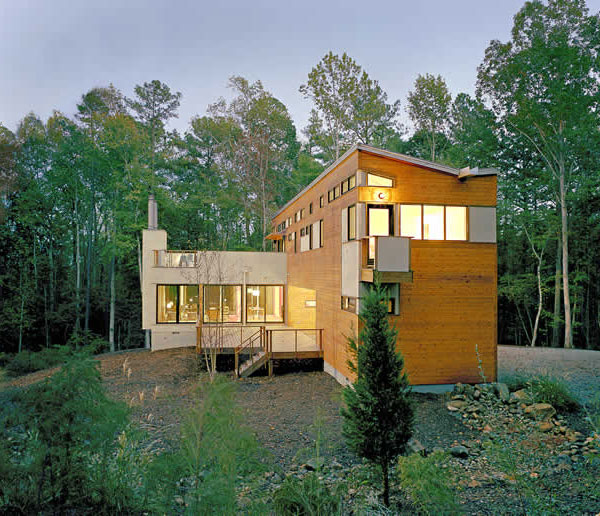Setting the precedent for Wieler's forthcoming wave of fabulous prefabs, the modern and modular
Wieler House #1, otherwise known as the Original Dwell Home, became an educational undertaking on the future of home building. Located in Pittsboro in Chatham County, North Carolina, this factory-made design by
Resolution 4 Architecture takes the modular home to happy heights, from its origins on the production line to its destination among thousands of acres of federally preserved Jordan Lake land. A distinctive design boasts elements that give the home’s natural influences a strong, industrial edge. A facade of cedar siding and concrete abuts a recycled-wood deck spanning over 1,000 sq. ft. The 2,340-sq.-ft. interior is large and light-filled, with expansive windows that become the focal point of every room, framing spectacular views of rolling hills. This contemporary, comfortable home’s innovative design does double duty for an underlying environmental cause, with Green features like renewable bamboo flooring and a thoughtful positioning that takes advantage of passive solar power. Wieler

Photo from the north (credit: Jerry Markatos)




