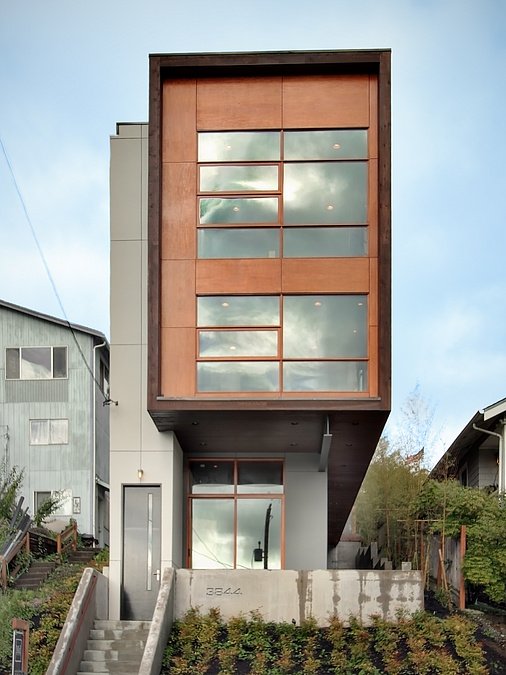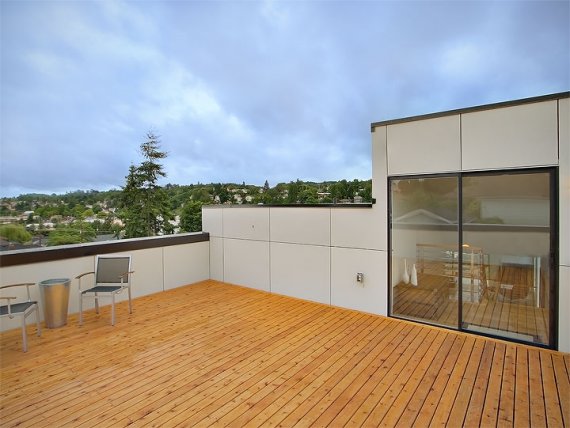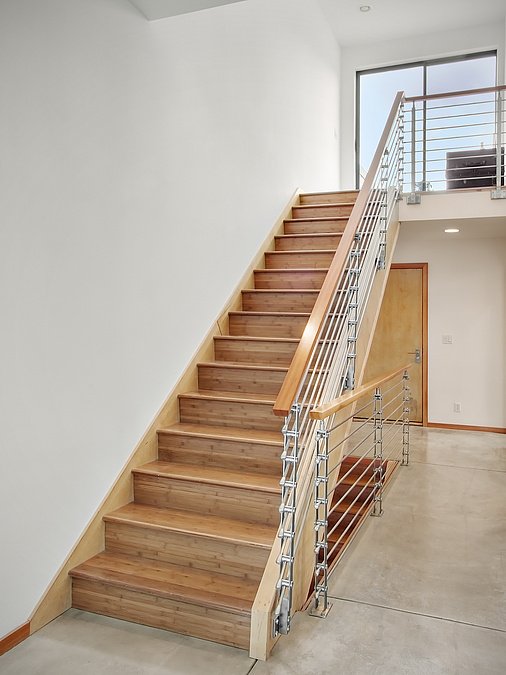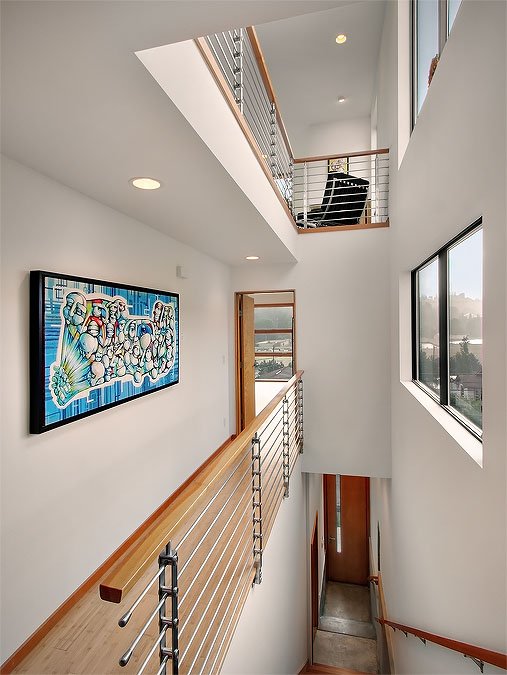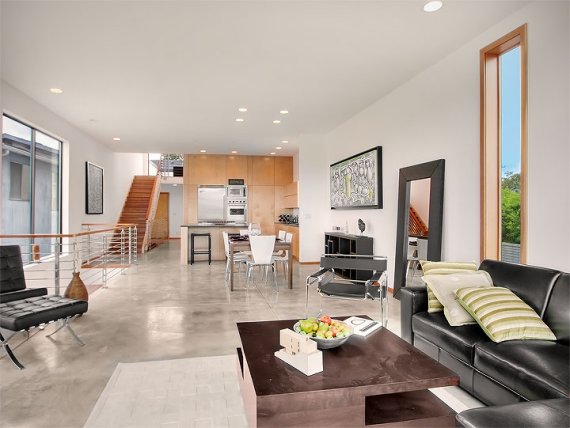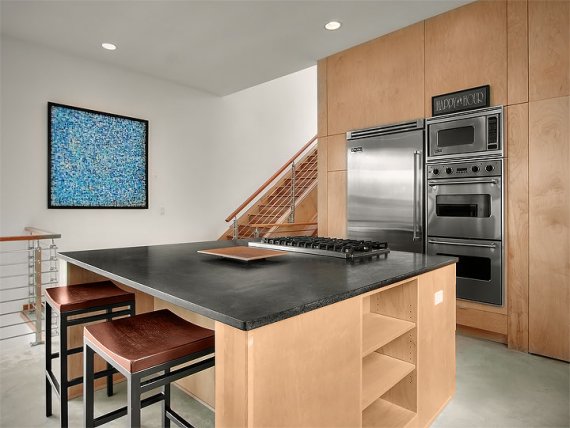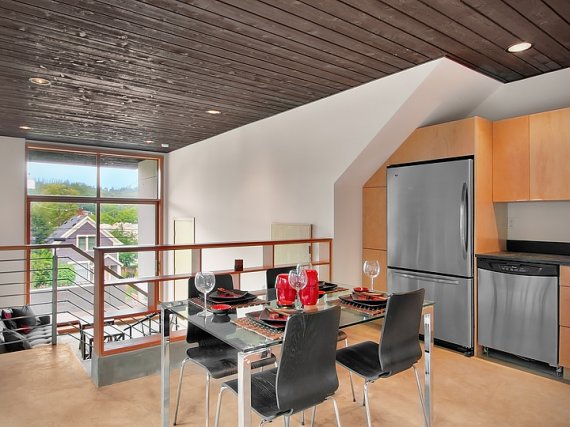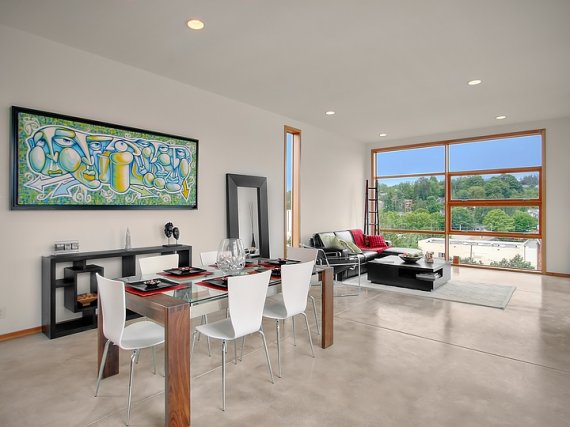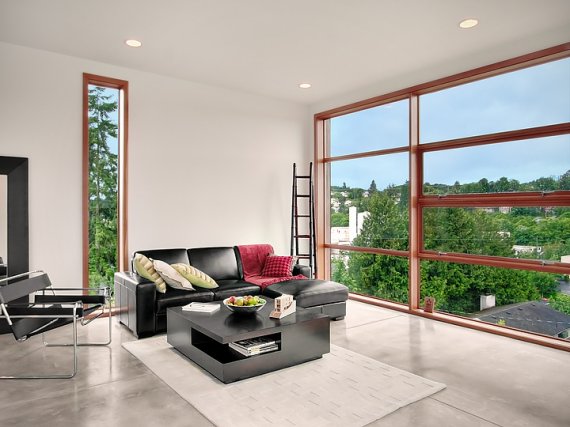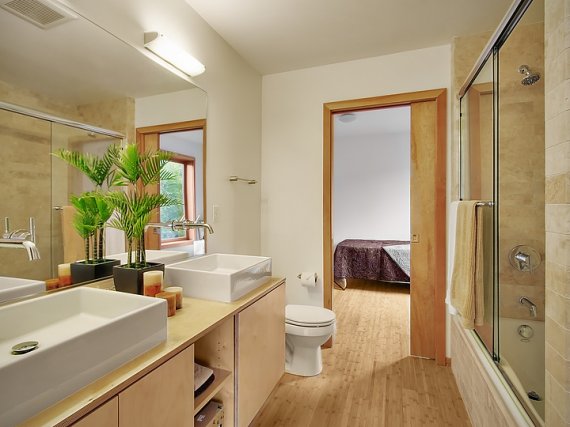Boasting sweeping views of downtown Seattle from its 400-sq.-ft. rooftop terrace,
Mount Baker House by pb Elemental Architecture embraces the outdoors in its warm, woody, nature-inspired contemporary design. The house strong vertical presence features a facade of windows wrapped in cedar, cement, concrete and marine plywood. Inside, the home’s 2,470-sq.-ft. of living space features four bedrooms, 2.5 baths and an open-concept living area conducive to entertaining or relaxing in luxury style. Spaces are simple, Zen-like, with the expansive floor-to-ceiling windows as their main focal point. The home's upper level features 12-ft. ceilings with floor-to-ceiling windows that create large, light-filled spaces housing the kitchen, living room and dining room. The lower level features a separate apartment of 635 sq. ft., complete with its own wrap-around patio.
pb Elemental Architecture.
