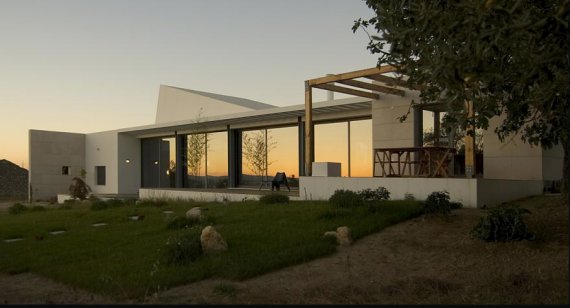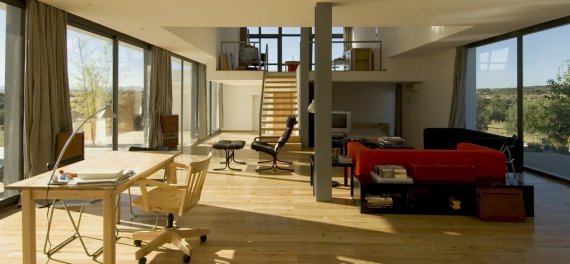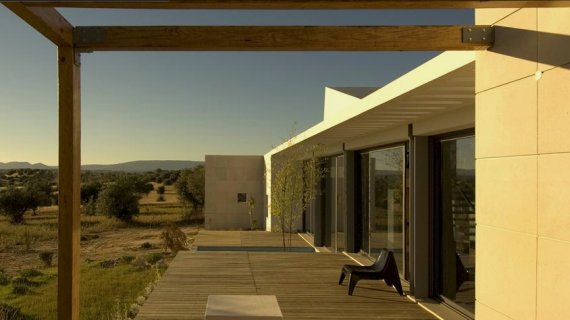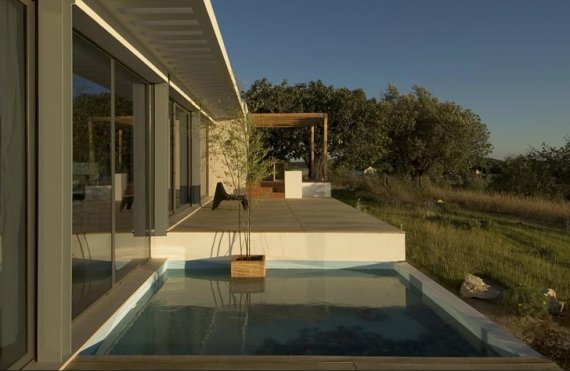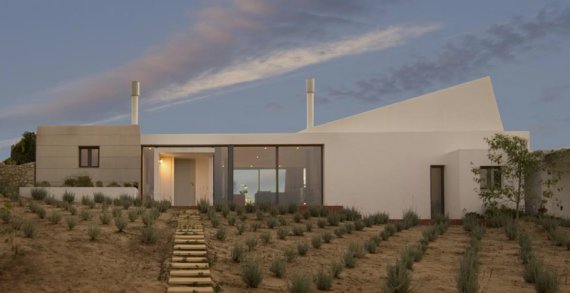
This contemporary ranch style home, the Silva Ferreira House, set in Portugal’s picturesque countryside sits on a sunny slope that puts this home in the limelight. But it’s the home’s modern, minimalist architecture style that really sets it apart. Designed by Arquiprojecta, this simple ranch takes an orthogonal shape, enclosed by large panes of glass that invite nature in. Outdoor living areas play a key role in life at this home. By blurring the boundary between indoors and out, these private spaces create peaceful places to take a moment; where time stands still, caught in the reflection of the tranquil pool. Interiors are open-concept by design, finished with rich woods with exposed beams. An open stairway reveals a loft area overlooking the main floor. Arquiprojecta
