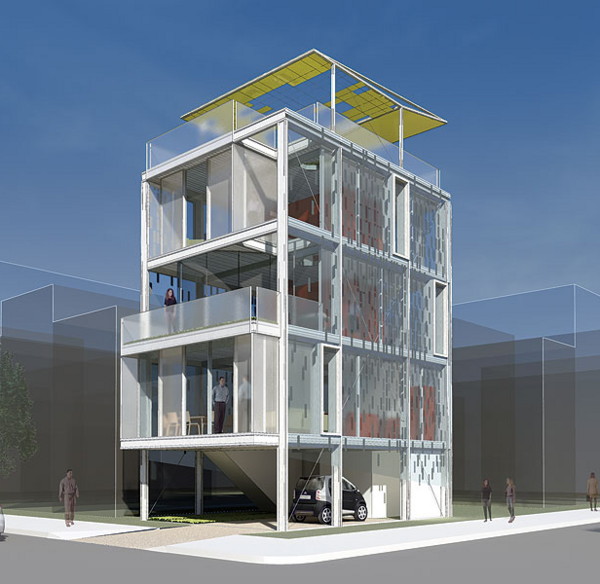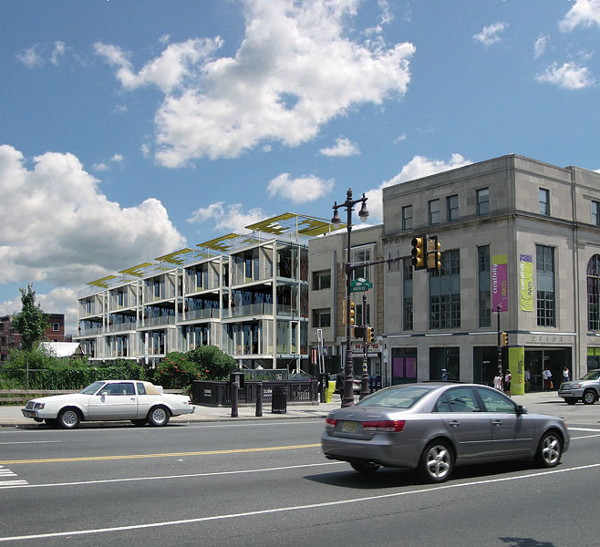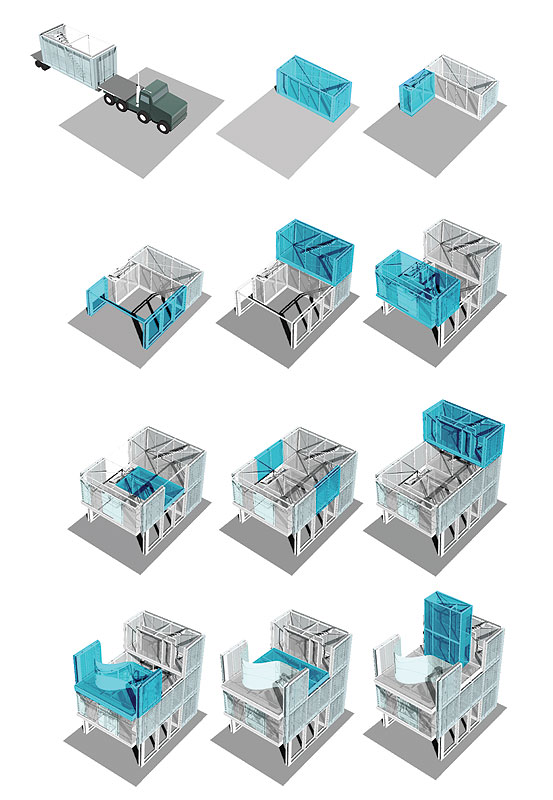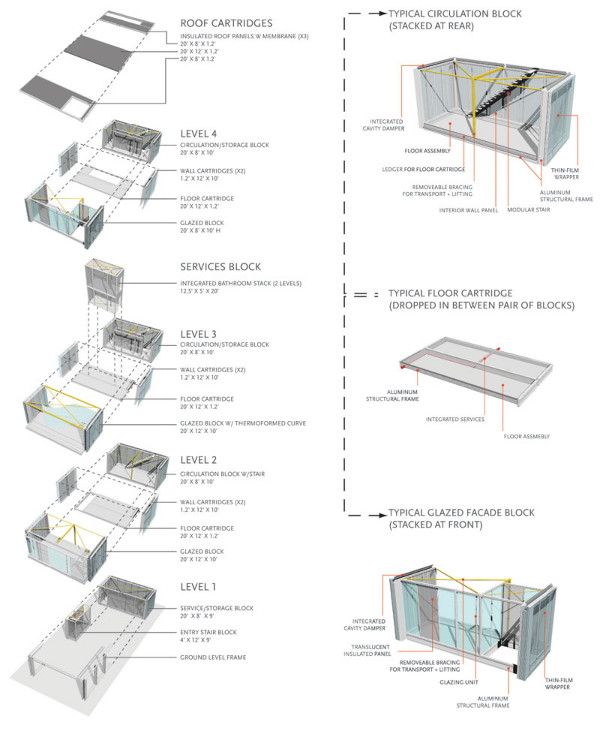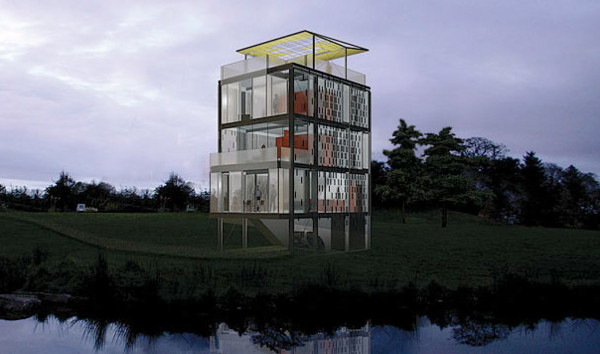
It’s clear why the Cellophane House is garnering so much attention. Designed by the innovative architects at KieranTimberlake Associates and on display at New York’s Museum of Modern Art until October 20, 2008, this single-family, 1,800-sq.-ft., four-storey structure is much more than just a house. Based on the notion that a building is “nothing more than an assemblage of materials forming an enclosure,” according to KieranTimberlake Associates, the Cellophane House does not make any claims of permanence. Rather, this modern design is a temporary place to keep your stuff, to put it simply. Built from an unlimited palette of off-the-shelf materials, this customizable, prefab house is easily modified to any site conditions, any style preferences, and any budget. The idea is that these individual building blocks, once they’ve served their purpose, can be dismantled and repurposed. The Cellophane House features four bedrooms, two bathrooms, a living and dining area, a rooftop terrace and a car port.
