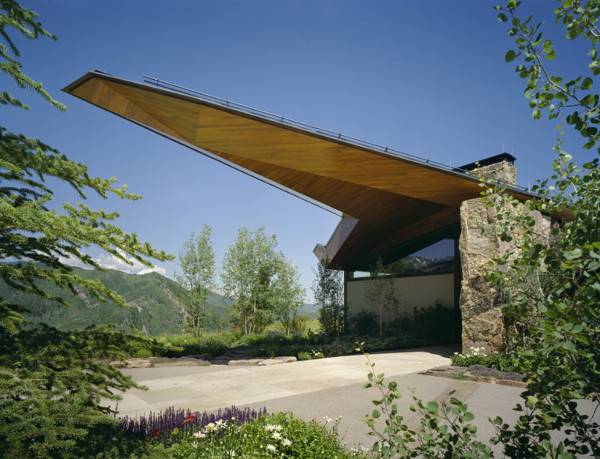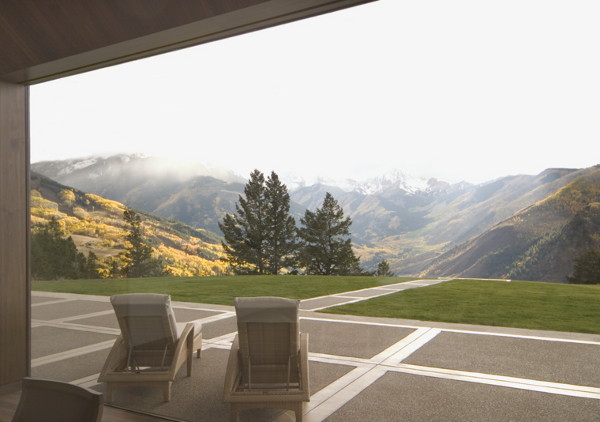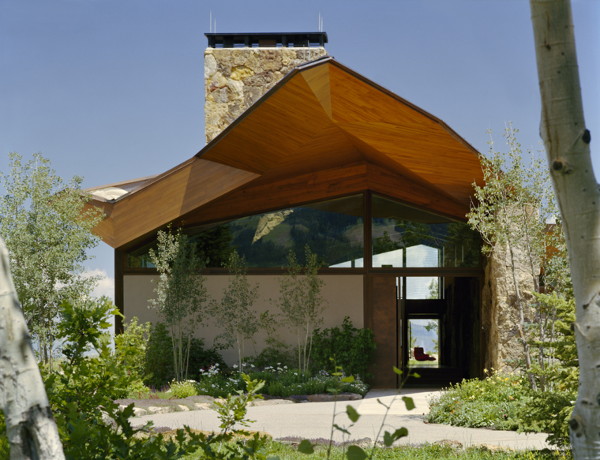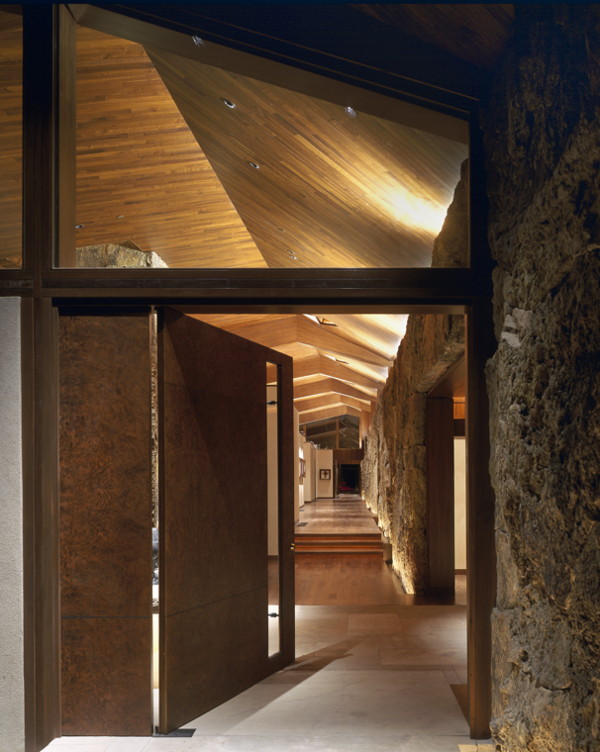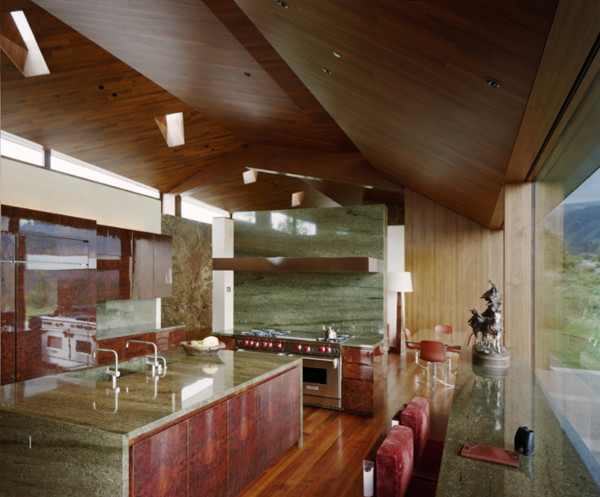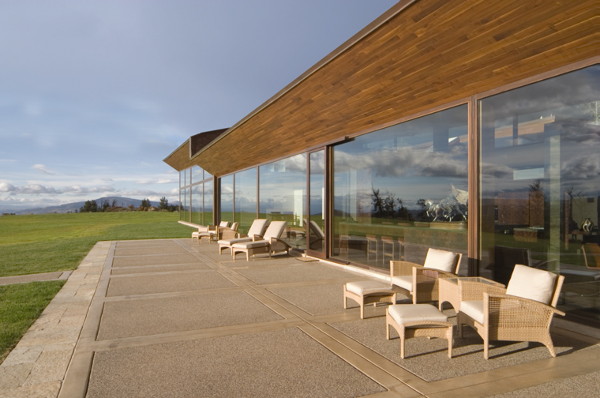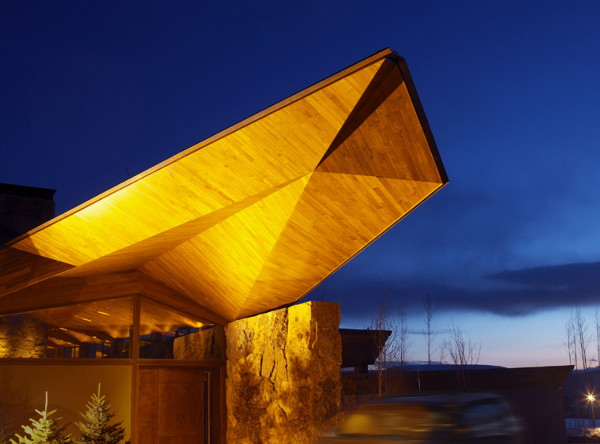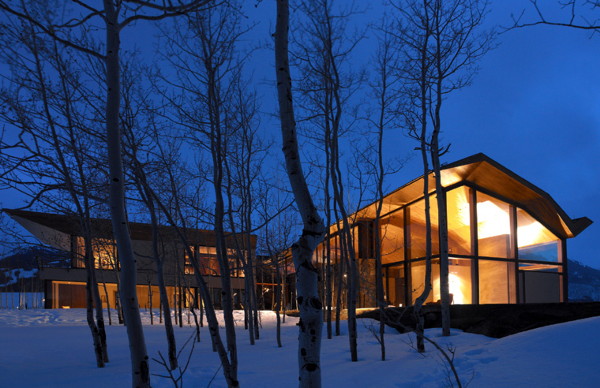Perilously perched at an elevation of 9,200 ft. in Aspen, Colorado, this
mountain cabin design is extreme in every respect, from its location to its views and its look, both inside and out. According to Voorsanger Architects PC, this contemporary cabin design responds to its natural surroundings in three ways – the unique folded roof; an expansive rock wall the divides east wing and west; and the seemingly infinite glass walls that provide for panoramic views without any interruptions, or distractions. With a length of 200 ft., this rustic-looking cabin stretches along Wildcat Ridge, with the mountain peaks rising just outside the windows. This home takes on a distinctly “mountain chalet” persona, only on a much grander scale that what one might expect. The warm woods and rugged rock of the surrounding environment make their way into the house. But the Earth does more than just influence this home’s look and feel, it also powers the house through 60 renewable geothermal wells that heat the driveway, pool and home, independently of other power sources.
Voorsanger Architects PC.
