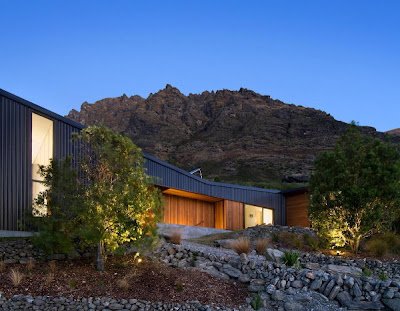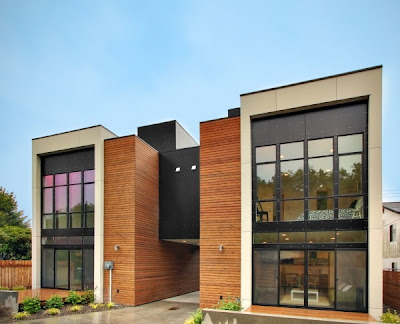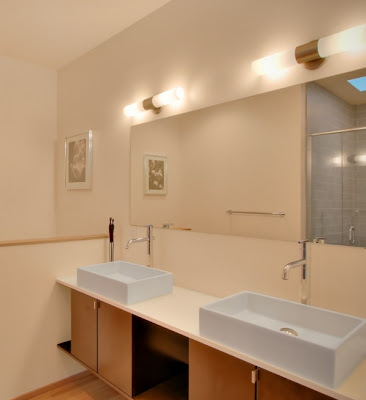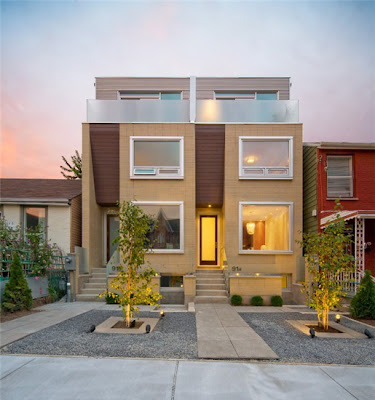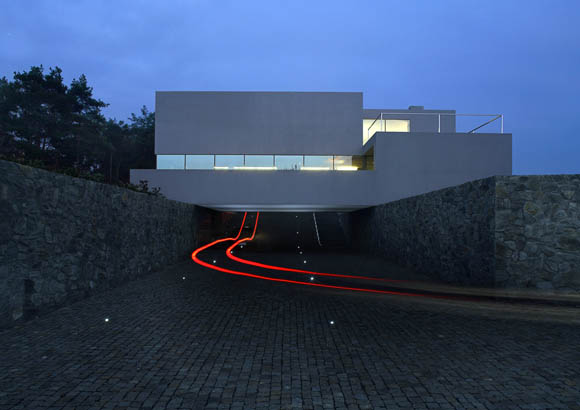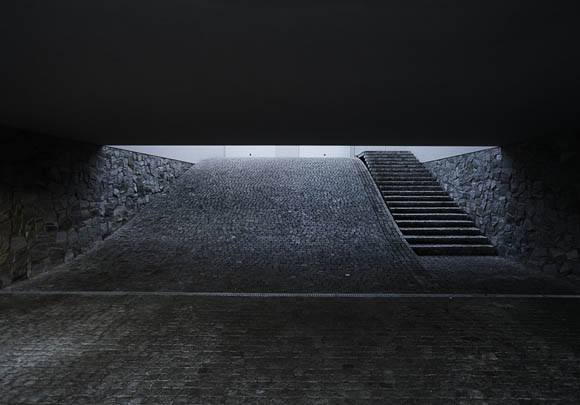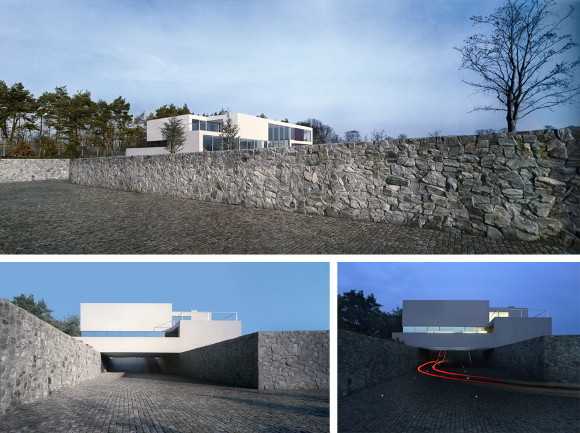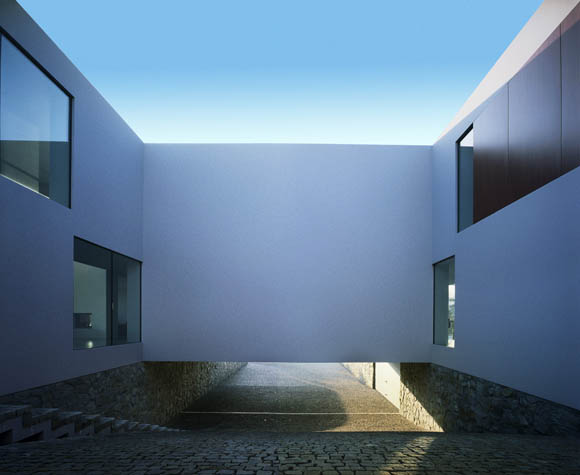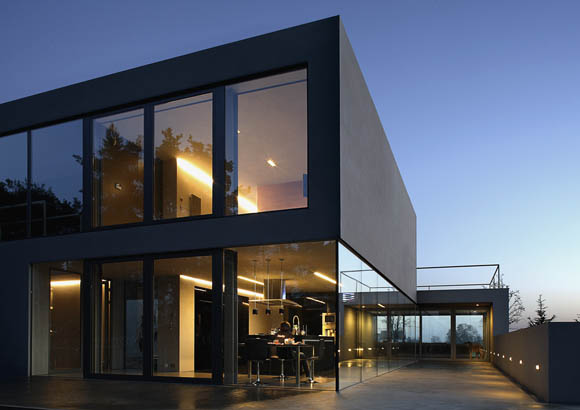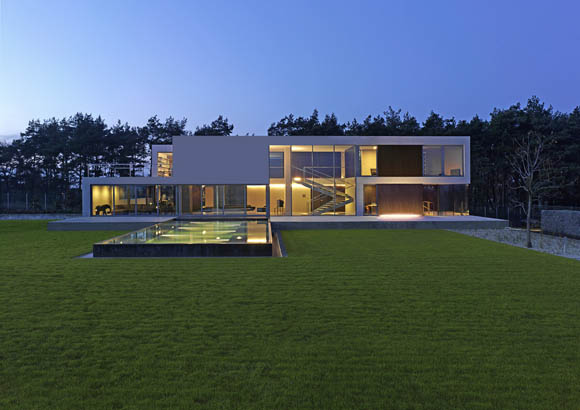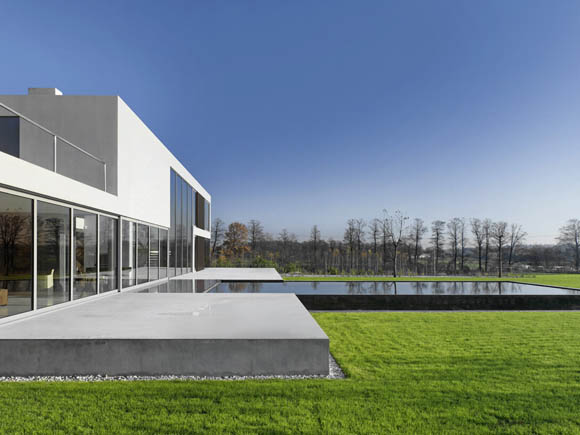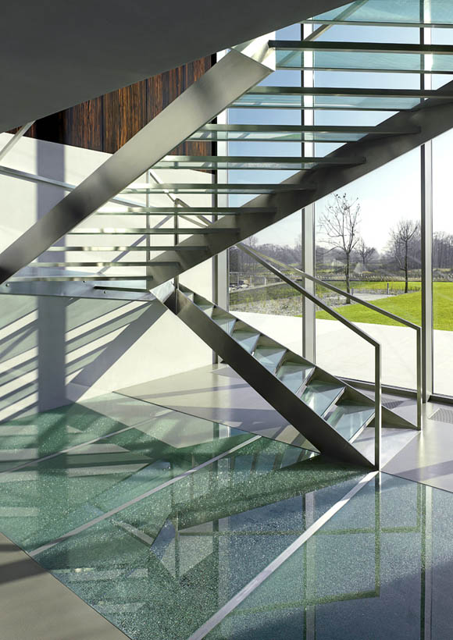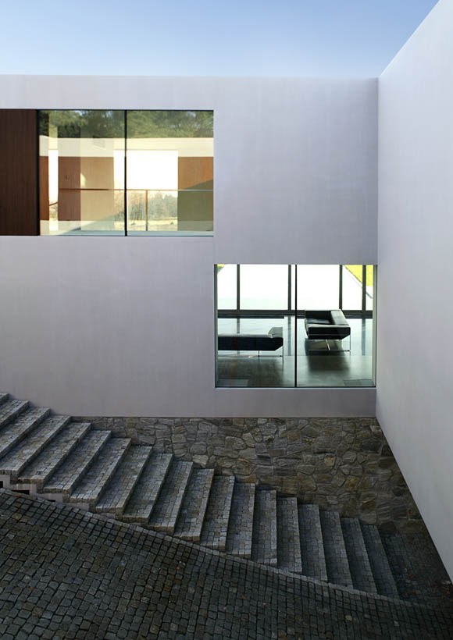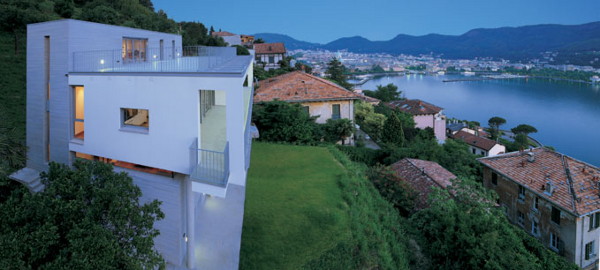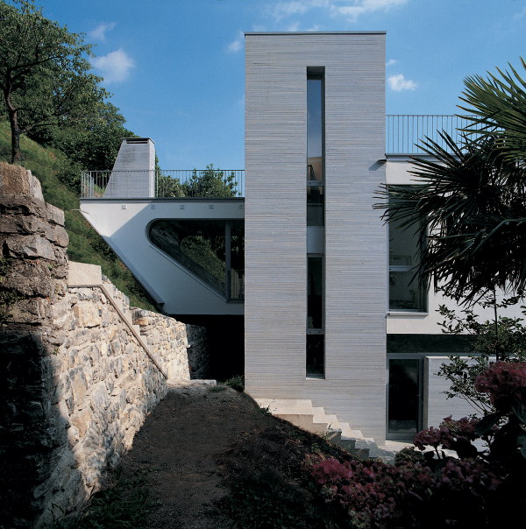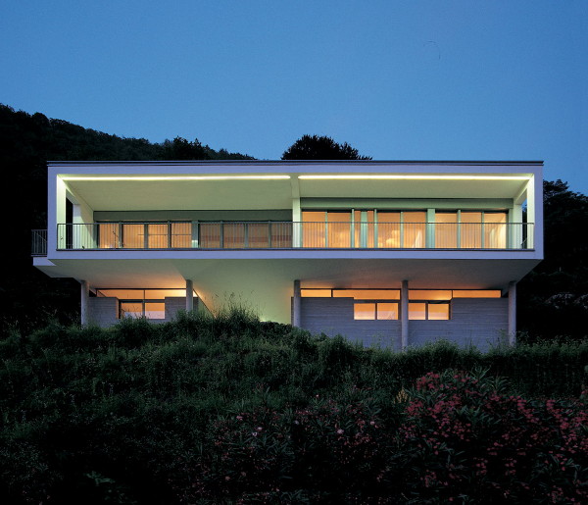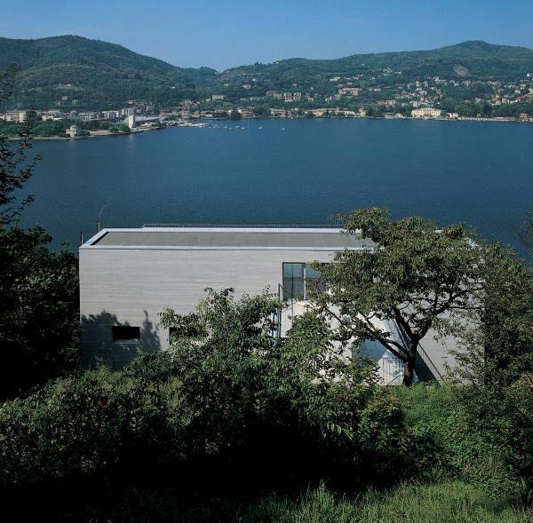
This industrial style house designed by Kerr Ritchie Architects features a flexible frame that seems to bend and slope its way with the hillside, at the edge of Lake Wakatipu in Queenstown, New Zealand. An unconventional covered entryway finds itself at the center of the design, giving way to either the family quarters at the home’s north end, or the studio and guest accommodations to the south. As this contemporary design works its way up the inclined terrain, the house expands into a two-storey structure. Courtyards are incorporated for an element of outdoor living within the main floor plan. Interiors are designed with an institutional essence, coaxing visitors through the home via a long corridor lined in concrete floors, concrete walls and Strandboard, and modernized with a glowing plastic wall and modern light fixtures. Throughout the home, wood accents and clean-lined spaces are a stark contrast to the exterior facade of industrial, black steel siding.

