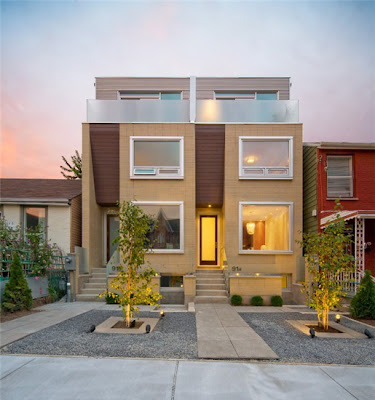91A Claremont Street in Toronto trendy Queen Street West neighborhood represents a move to the modern. Developer Cityspace Urban Developments strayed from the “faux Victorian” style typical of this downtown residential and entertainment hub, opting to go the modern industrial route. Set amid its brick semi-detached neighbors is this striking, 2,100-sq.-ft. home boasting simple lines and a contemporary rectangular profile. This semi-detached design makes the most of its long frame with a main floor encompassing a single, elongated, open-concept space. The linear layout takes you from the dining room at the front of the home, through the kitchen, a cozy living room and to a rear patio. The interior style is exactly what you’d expect from the exterior impression – meticulous in its details and spot-on in the execution. Every element appears thoughtfully considered, from the warm woods and sleek countertops, to the cool floating staircase enclosed in a barely-there glass wall. 91A Claremont is currently for sale through Paul Johnston Unique Urban Homes at a price of $849,000.

Cool Contemporary Design by 91A Claremont Street

