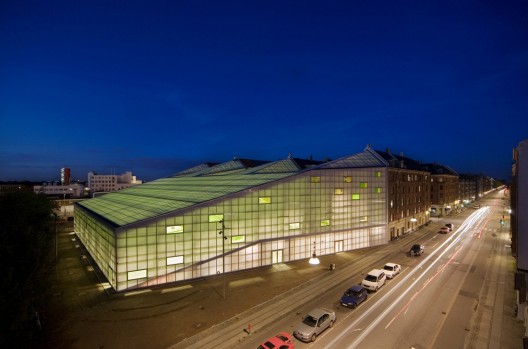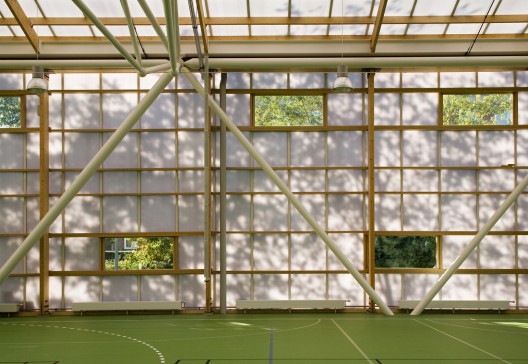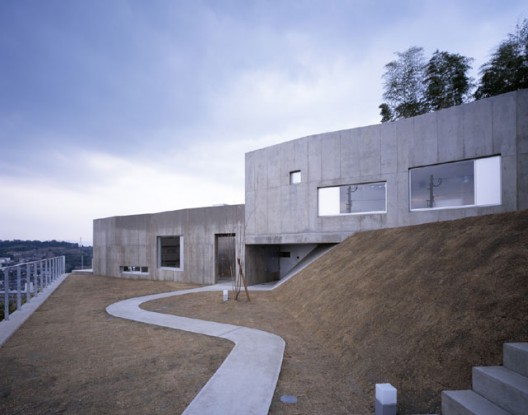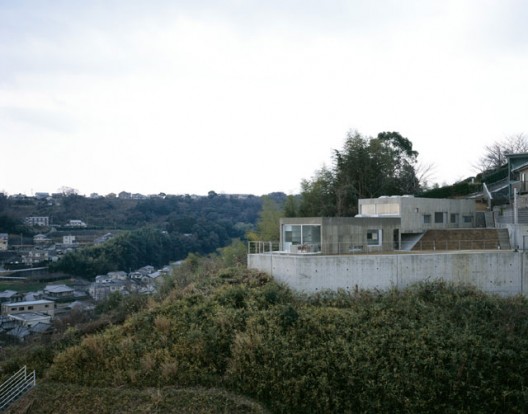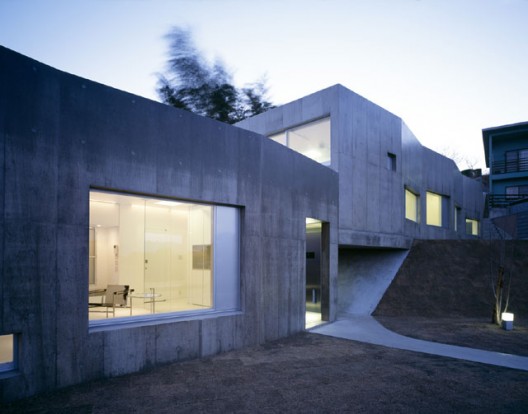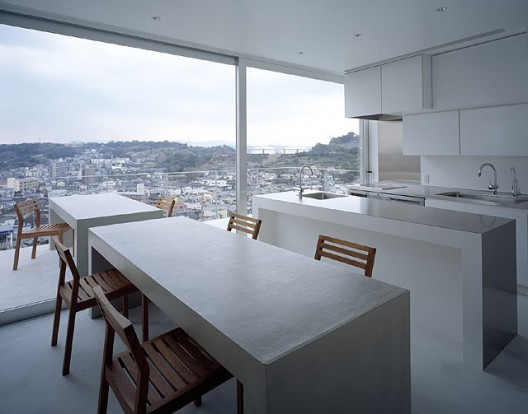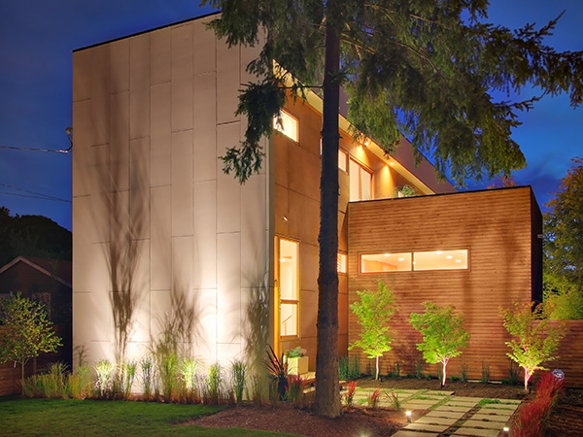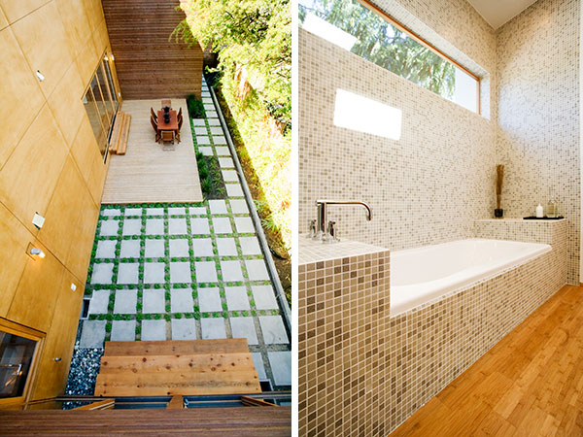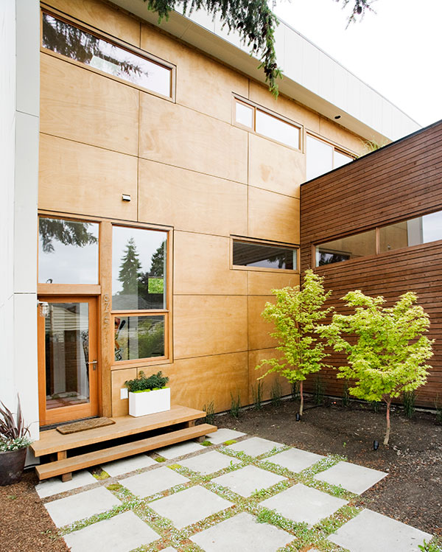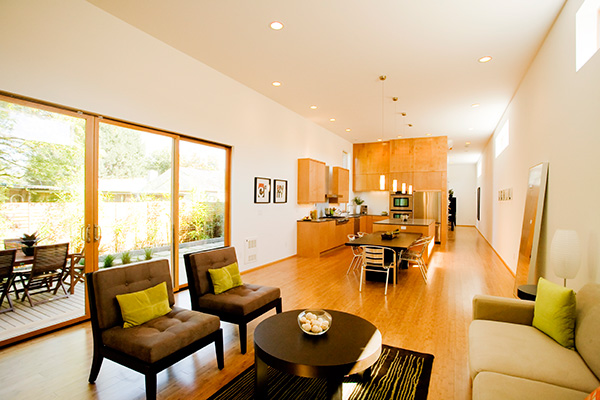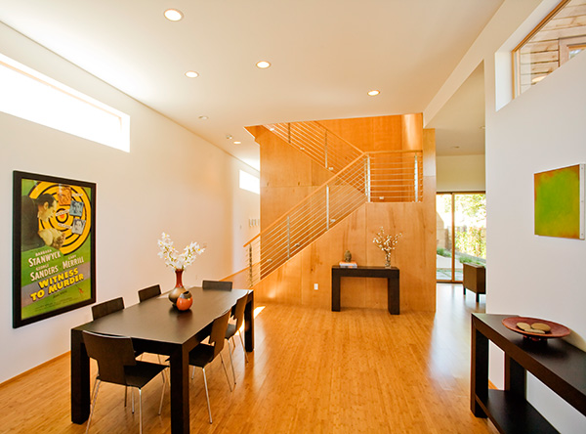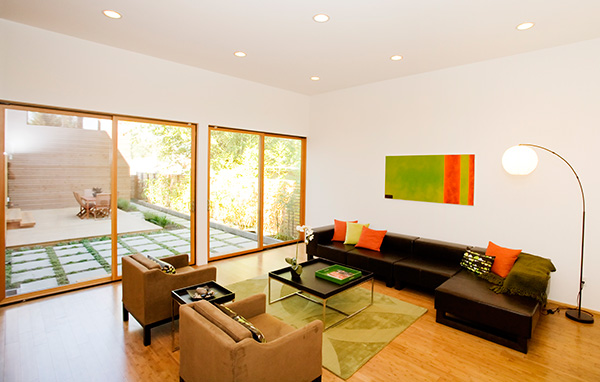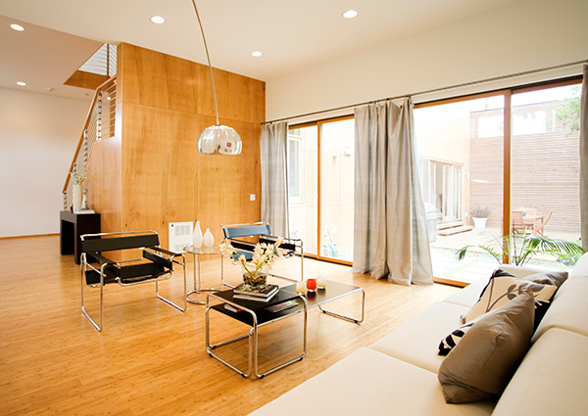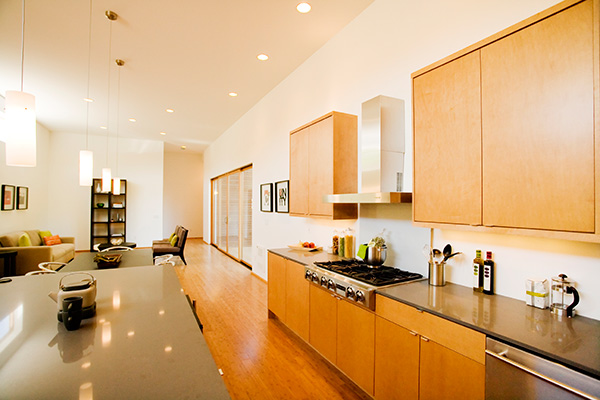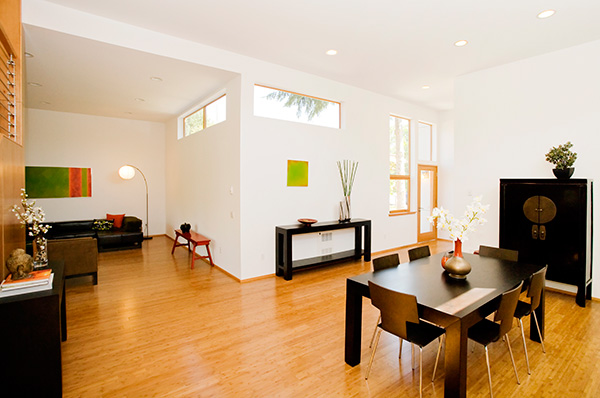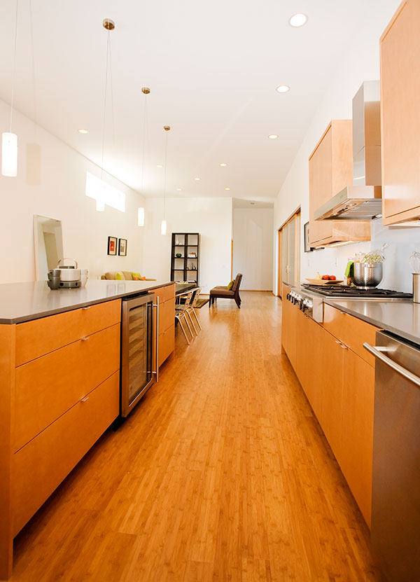
Final Wooden House - Type: wooden bungalow - Location: Kumamura, Japan - Completion: 2008
Images and text by Sou Fujimoto Architects - Photographer: Iwan Baan
I wanted to create an ultimate wooden architecture. I thought through this bungalow, which can be considered as a small and primitive house, it was possible to do a primitive and simultaneously new architecture. 350mm square profile cedar is piled endlessly. At the end of the process appears a prototypical place before architecture became architecture.

Final Wooden House, Sou Fujimoto Architects, 2008

Final Wooden House, Sou Fujimoto Architects, 2008

Final Wooden House, Sou Fujimoto Architects, 2008
Wood is amazingly versatile. Due to its versatility, wood is used in a conventional wooden architecture by intentional differentiation in various places. Not only in structures, such as columns and beams, but it can also be used in everything else from foundation, exterior wall, interior wall, ceiling, flooring, insulation, furniture, stairs to window frames. I posit that if wood is indeed multifaceted, then conversely it should be possible to create architecture that fulfills all functions by one process, and by one way of using woods. It is an inversion of versatility. From that originates, new architecture that maintains an undifferentiated condition of the harmonized whole before function and role underwent mitosis.

Final Wooden House, Sou Fujimoto Architects, 2008

Final Wooden House, Sou Fujimoto Architects, 2008
350mm square profile cedar has an amazing impact. It transcends what we usually call “wood” and becomes “an existence” of an entirely different material. While the dimensions adequately display its materiality as wood, 350mm squared is simultaneously the dimensionality directly corresponding to human body. Thus, three-dimensional space is created out of 350mm increments. This stepped space was a long fascination of mine for couple of years as its defining characteristics are the generation of a sort of spatial relativity and a new sense of various distances unachievable by coplanar floors.

Final Wooden House, Sou Fujimoto Architects, 2008

Final Wooden House, Sou Fujimoto Architects, 2008
There are no categorization of floors, walls, and ceilings here. A locality that was thought as a floor transforms into chairs, ceilings, and walls from different perspectives. Floor levels are relative and people reinterpret the spatiality according to where they are. People are three-dimensionally distributed in space and will experience new sensations of depths. Spaces are not divided but is rather produced as a chance occurrence within fusing elements. Inhabitants discover various functions within those undulations. It is a place akin to nebulous landscape. This resonates with the undifferentiated condition of above-mentioned architectonic elements. Both as a constructional methodology and experiential space, this architecture is synthesized by the fusion of various undifferentiated elements. Here, conventional rules of architecture is nullified. There is neither a plan nor a stabilizing point. This is possible purely because the wood is that versatile. Perhaps it is only possible with wood to be simultaneously the insulation and the structure, the finish and also the furniture. By being composed of the wooden blocks instead of slabs, the method of creating the undifferentiated condition was made clear.

Final Wooden House, Sou Fujimoto Architects, 2008

Final Wooden House, Sou Fujimoto Architects, 2008
I think this bungalow ceases to be within the domain of wooden architecture. If architecture made from wood is to be considered wooden architecture, then this bungalow is the wood itself that transcends the architectural convention to directly become a place for humans. It is of primordial existence before architecture. That is to say, rather than new architecture, it seeks new conception, a new existence.







































