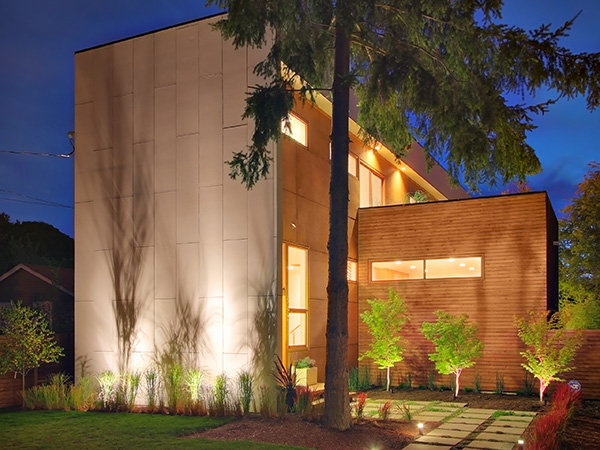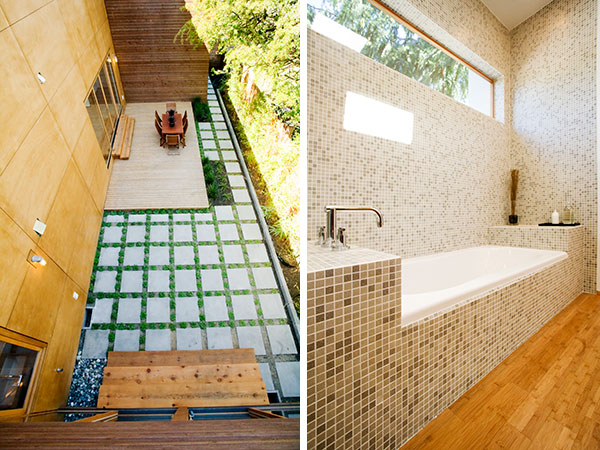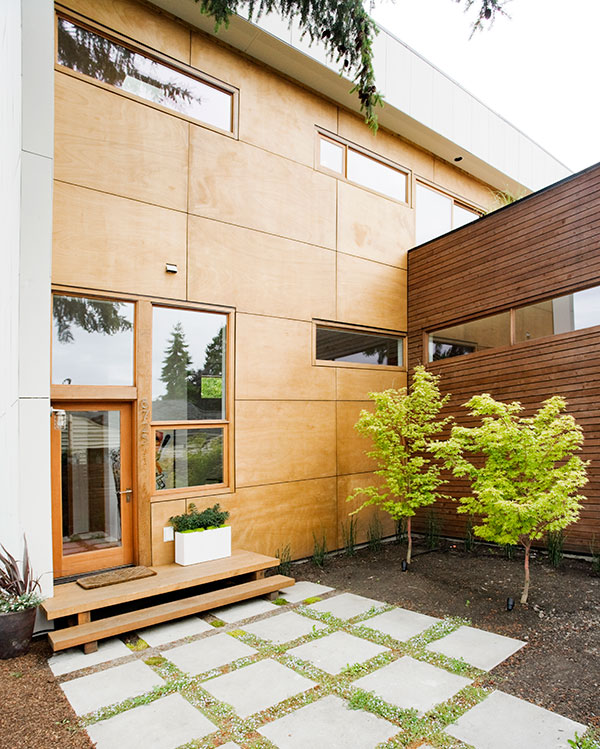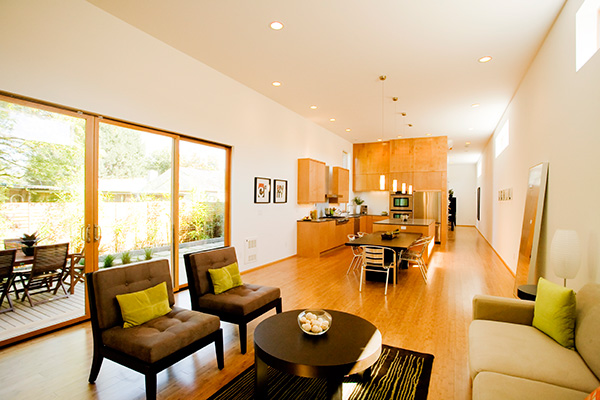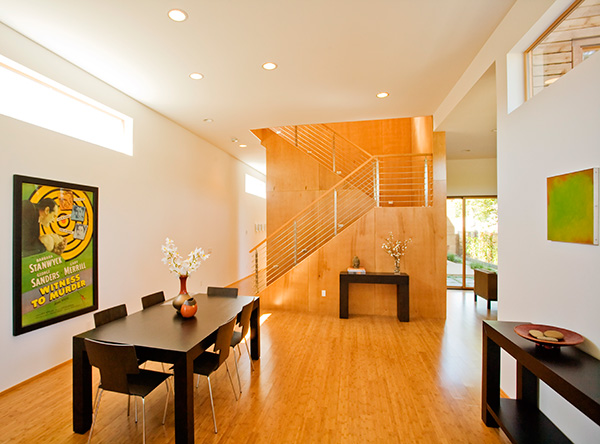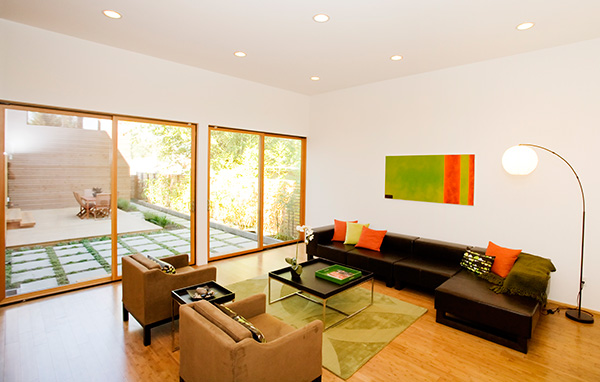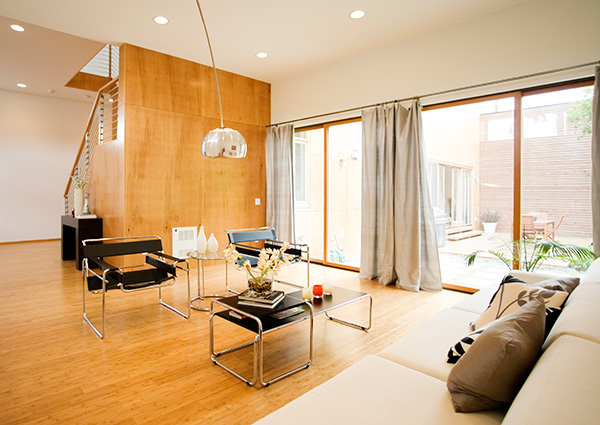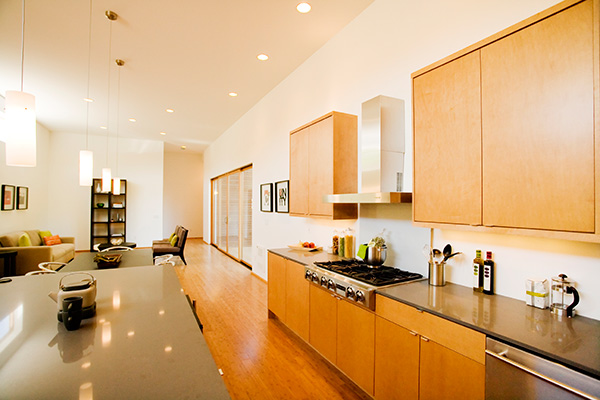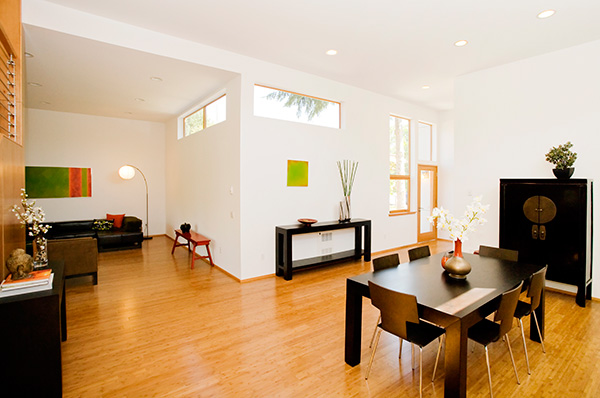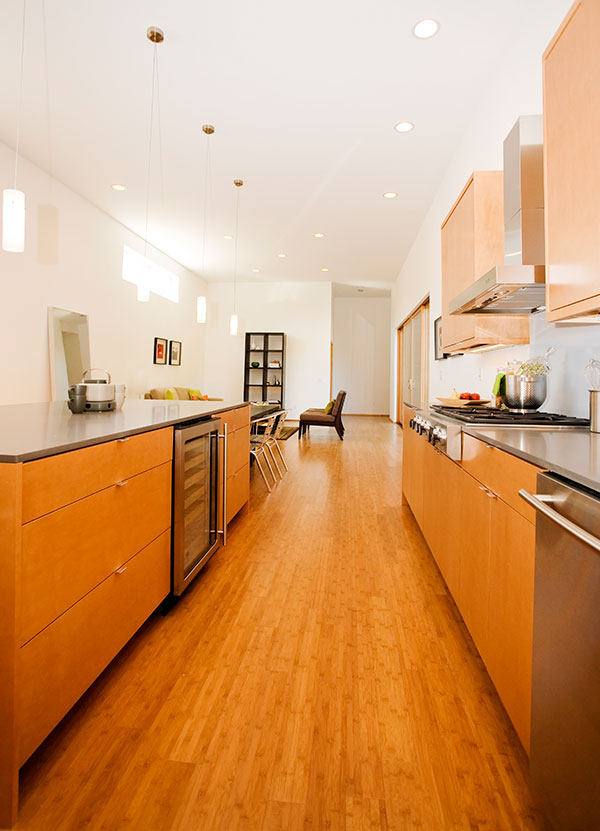Seattle’s Pb Elemental Architecture is putting an organic notch on the city’s concrete skyline. The Dang Residence is a two-storey private wooden house of 3,600 sq. ft., clad in naturally beautiful cedar. Interiors are divided into a series of modern loft-style living spaces, including three bedrooms, 3.5 baths, a media room and a study. The upper and lower levels are connected by a sky-lit staircase that allows the spill of natural light into the whole of the home. Throughout the house, thoughtfully placed skylights and windows light up corners and crannies, and unique architectural details like art niches. Two balconies and an intimate courtyard at the center of this design embrace outdoor living. Pb Elemental Architecture.
