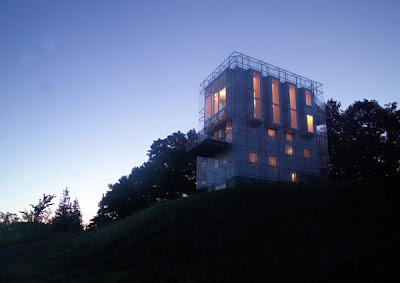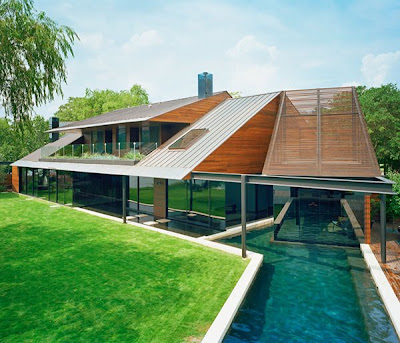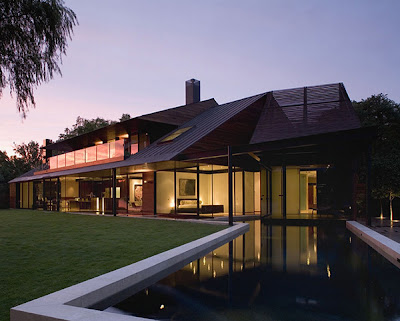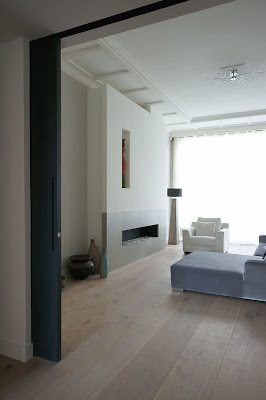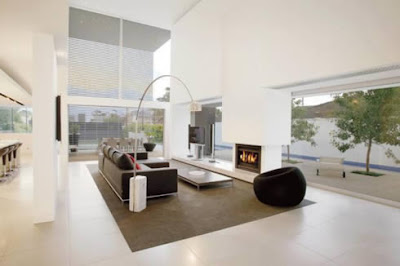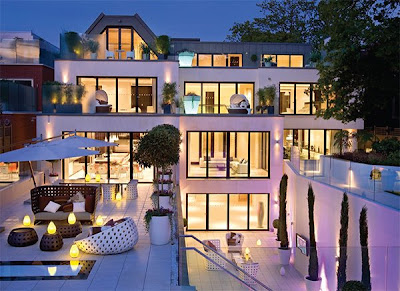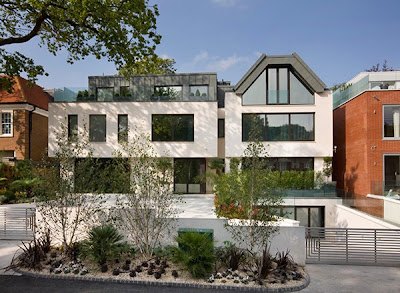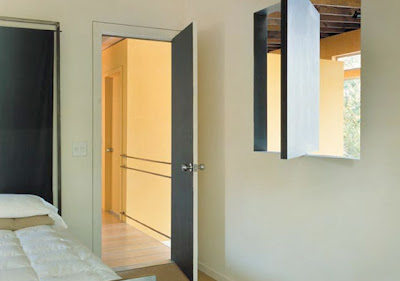Best House Design, Best Home Design, Home Security, Green house design , Sustainable house design, Luxury homes, Interior design, Home decorator, Prefab Home, Small house, Cabin Design, Minimalis House, Modern House ,Modular House , Natural House, Green home design
Eco Friendly Prefabricated Home
Luxury Lake House Design on Lake Austin
The Skyline Residence by Belzberg Architects
Winds are created through the valleys on either side of the house and move linearly along the length of the house. Oversized, hinged double-doors open on either side of the living room invite the prevailing winds to flow uninterrupted through the interior space. The corridor leading to the bedrooms open at either end, facilitating airflow past each room and openings from each room to the rear yard draw on the cool moving air from the corridor through the length of the house.
There was also a constant interest in reducing emissions resulting from the transportation and importation of materials, specifically those materials which are commonly used in bulk at construction sites. While choosing eco-friendly furniture, fixtures and equipment is an obvious avenue to reducing energy consumption, the hidden elements of construction and structure were considered in this design as well. Re-using the earth eliminated shipments of excavated earth out of the site and reduced the shipments of other decomposed materials into the site. Local-manufactured low-e glazing, steel, CMU blocks, and indigenous aggregates support this initiative as well. The remains of wood framing and flooring acquired from a nearby construction project were put to use in this project, and the landscape is comprised of low water consumption flora from a residence to be demolished in the area.
Both the main house and the guest house are enclosed by a single folded surface with infill glazing and screened walls. The objective of such a strategy is to capitalize on framing extrinsic conditions and using the solid walls of the fold itself to affect the adjacent spaces. The absence of one solid wall in each room also reveals the fold as a framing device. The strategy for removing the guest house from the main house and including an auto court in between stems from the idea that complimenting forms which spatially could be perceived as once being united allow the interstitial space between a sense of connection, if only visual. In this design, the faces resulting from a separation in form created areas for videos and films to be viewed. The deck above the garage is now a gathering space for social events and a viewing platform for projections onto the Southern face of the guest house. This interaction between the main house and the guest house utilizes a normally singular and stagnant space in the auto court and activates the solid surface of the fold through an engagement with the surrounding space.
Modern Renovation at 101 Russel Hill Road in Toronto

Canadian architects from gh3 have been behind the facelift of a 1970 residence located on 101 Russel Hill Road in Toronto. Originally built with large open spaces, the renovation involved a futuristic approach that converted to a more cellular room design where everything flows together. And the most striking features are the white interiors that make it look clean and sharp, and the amazing curvy staircase that adds to the home’s neutrality. With sleek lines and traditional furnishings that contrast with the white walls, the residence looks perfect for a modern family.


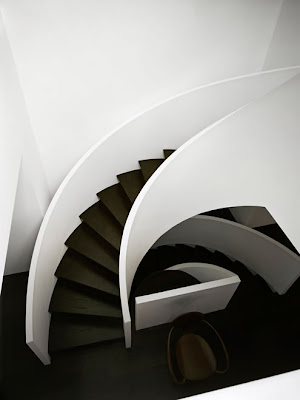

The Muston Street House by Fox Johnston Architects

Why is it that the Aussies seem to be getting some of the most gorgeous houses of them all? Check out the amazing Muston Street Residence in the Mosman neighborhood of Sydney. Designed by the creative Fox Johnston Architects with stunning views over the parkland and the ocean, it’s the extensive use of wood and glass that charmed us in the first place. Meant as a private living space, packed with contemporary furniture and featuring a stylish little pool for those Australian sunny days, it’s definitely one of our favorites for the month.
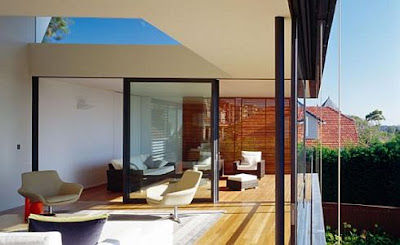



Luxurious residence by Studio Remy Meijers
The building has four floors. The kitchen is located in the basement which is open into the garden and an office space. On the ground floor, you can find the living room, the music room as well as a entertainment corner. The other floors are in use as bedrooms, bathrooms, a fitness space and a sauna.
The entire architectural structure of the office villa has been changed in order to create and accommodate more space for the additional living functions. The authentic details of the building, that is over 100 years of age, have been taken into account and preserved, as well as a high-quality finishing standard. The design style is timeless, well-organised, sophisticated and detailed in a durable way.
Contemporary Luxury estate by Nic Bochsle
This cutting edge contemporary estate is designed by Nic Bochsler. Located at South-east of Melbourne, in Brighton on 11 Sussex Street, this luxury home is An amazing mix of luxury, comfort and high tech, the 90 sqm house has been designed for modern day family living. With large glass walls that offer stunning views to the bay and the city, quality fittings, recreational and entertainment facilities , it’s obvious that the accent is being put on function and utility. Lots of white, a tennis court, a gorgeous pool or the contemporary furniture are definitely the things that got us dreaming.
Minimalist House Vigia V.1 by Estudio USB

Mexican architect Estudio USB has completed a house design in Guadalajara which compromises on the natural ventilation option. The house is called Vigia V.1 and has overcomed common problems which usually faced with most people who won’t consider a house that faces west.


With a simple and charming structure has a giant glass window on its rear that houses the stairways which the two floors. The designed ensures great ventilation for home without disturbing the privacy for the residents. It blends perfectly between the clever blueprint and the landscape.

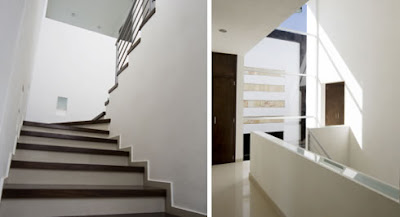
Luxury Home by Anil and Marisa Varma
The home is currently for sale for UK £35,000,000 (~US $48,000,000). Visit Harrison Varma'
website or contact Anil Varma, Managing Director at office: +44 (0) 20 8815 1400, mobile: +44 (0) 7767 357497. You can also contact these real estate agents for information: Jeremy Gee +44 (0)7957 872 777, Robert Kramer +44 (0)7958 707 818, Frank Townsend +44 (0) 20 7472 5018, Julien Mills +44 (0) 20 7016 3855.
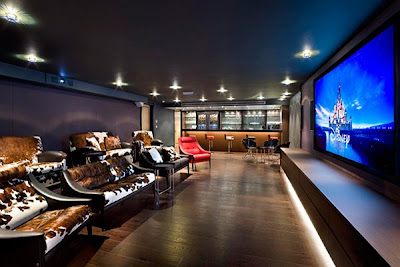
Modern summer house by Roger Hirsch Architect
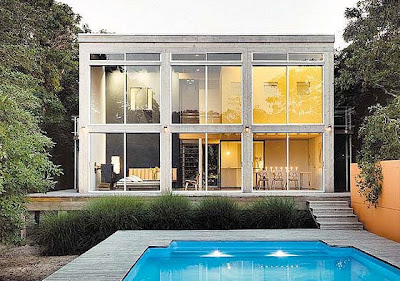
Cool little modern summer house by Roger Hirsch Architects. I like the color choice with the grays and the yellows. The juicy fruit wall art is a nice touch as well. More after the jump.
The program for this summer house called for a design that connected inside with out, in an open plan which naturally integrated the living and dining area with the exterior deck and pool. The plan needed to accommodate the five summer residents and frequent guests with four bedrooms and three bathrooms within the compact 1,600 square feet.
Chameleon : Modern Prefab House in Lake Michigan

It’s the unassuming quality of this modern prefab house that makes it stand out most! Overlooking Lake Michigan, Chameleon House by Anderson Anderson Architecture is a simple structure with a strong vertical presence, rising amid rolling hills and agricultural landscape. Clad in galvanized metal and wrapped in a skirting wall of recycled translucent polyethelene slats, this contemporary house boasts the benefits of blending with its surroundings and the changing seasons, hence its name.
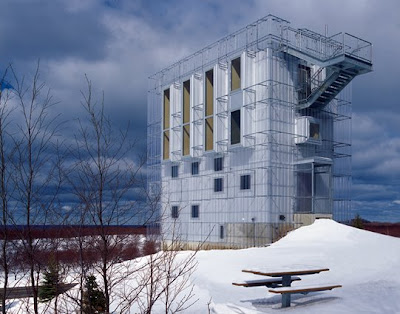
“The translucent polyethylene material set out over the dully reflective wall cladding is chosen for its ability to gather the light and color of its landscape, dissolving the finely shadowed and inexplicably haloed structure into the seasonal color cycle of snow and ice and black twig tracery; pale pink blossom clouds; pollen green leaf and grass; golden straw and vivid foliage,” according to Anderson Anderson Architecture.
