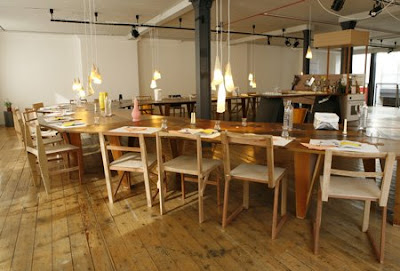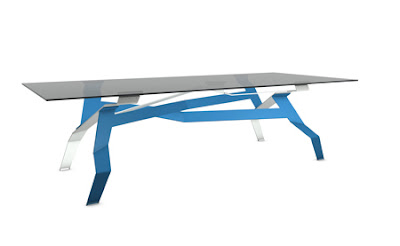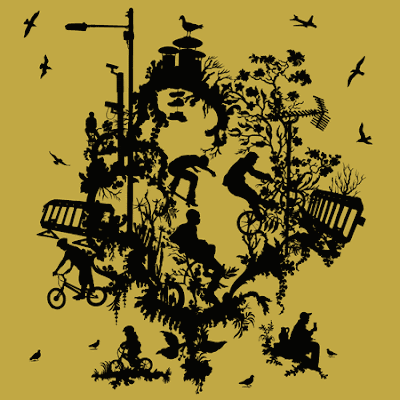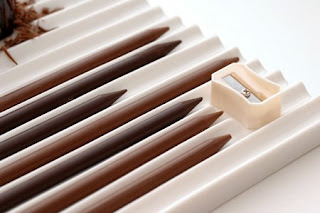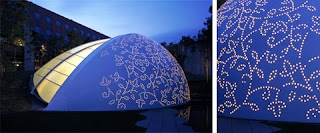 Architectural photographer Todd Eberle has photographed Esherick House, a 1961 home in Philadelphia designed by architect Louis Kahn, which is being sold at auction in May.
Architectural photographer Todd Eberle has photographed Esherick House, a 1961 home in Philadelphia designed by architect Louis Kahn, which is being sold at auction in May.The photographs were commissioned by Chicago auctioneer Wright ahead of the house’s auction on 18 May, and will be published in the auction catalogue.
“Photographing Kahn’s Esherick house was the first time that I have seen such a clarity of space and volume since the early nineties when I photographed Donald Judd’s work in architecture in Marfa,” said Eberle. “The house is a monument to Kahn’s rigorous vision, which made me fully grasp Judd’s deep admiration of Kahn.”

The house is expected to fetch $2-3 million.

The following information is from Wright:
–
Wright to Auction Master Architect Louis Kahn’s Esherick House on 18 May 2008
Wright announces the auction of master architect Louis Kahn’s Esherick House in Philadelphia. The house stands as one of the most important houses realized by Kahn throughout his luminous career, and is the first residence to illustrate his mature architectural ideals. The house will be offered to the art and design community as a single lot in Wright’s Important Design sale on Sunday, May 18, 2008.

As leader of the trend that other auction houses are now following, the Kahn sale furthers Wright’s commitment to bringing an interdisciplinary collection of works—art, design and architecture—to the international market. With an estimate of $2-3 million, the Esherick House is a true collectible work of art: smart, conceptual, serene, and transcending.
A celebration of light and materiality
Kahn’s principles of geometry, light and materiality are clearly expressedin the Esherick house, imbuing the intimate residence with a sense of monumentality. The material nature of the house—what it is and how it is made—is apparent at first glance: a private, contemplative building simply constructed of warm beige concrete and natural Apitong wood. Clarity and tranquility characterize the whole of Kahn’s work, and the Esherick house (1959-1961) is no exception.

Situated at a perfect angle on a property measuring more than half an acre, the house has a striking presence. The approach features a planar composition with a textured mortar finish bisected by a strong vertical chimney, while keyhole windows framed with Apitong and placed at irregular intervals punctuate the front facade. The floor plan reveals Kahn’s refined design of two symmetrical side-by-side rectangles that allow for both openness and structural clarity. Kahn’s use of pure geometry in the facades and interior spaces speaks to archetypal references that Kahn drew on throughout his body of work. Here, like in all his buildings, Kahn united this architectural history with the modern present in a truly unique structure.

The cubic layout of the interior of the two-story house is accented by beautiful Apitong wood and crisp textured white walls. Light streams in the floor-to-ceiling windows, reflecting and refracting throughout the open plan. As the house was designed for a book lover, the living room incorporates nearly ceiling high built-in bookcases within an impressive double-height space saturated with the natural light. The dining room overlooks the large private backyard that shares an edge with a pastoral park, while the expansive bedroom and original walk-in closet mirror the craftsmanship and tranquility found throughout the house.
Richard Wright, founder of Wright auction house states: “We are thrilled to be offering Kahn’s Esherick House, which is truly a jewel. The monolithic exterior in combination with the warm, thoughtful interior speaks to Kahn’s ability to create monumental structures with a humanist approach. As Kahn clearly intended, the character and style of this house belongs to no era; the house is truly timeless.”
The Esherick house was commissioned by Margaret Esherick, niece of famed Philadelphia sculptor Wharton Esherick (1887–1970). The house features a complete, one of a kind, custom kitchen by Wharton Esherick, which is one of his last remaining intact interiors. Kahn and Wharton Esherick were close friends and had worked together in Kahn’s design of Esherick’s studio just outside Philadelphia.
Located in the Chestnut Hill area of Philadelphia, approximately 10 minutes from Center City (downtown) and 90 minutes from Manhattan, the Esherick house received the distinguished honor of a Landmark Building Award from the American Institute of Architects, Philadelphia chapter in 1992. The connection between Kahn and Philadelphia extends back to Kahn’s childhood and through his successful career. The University of Pennsylvania now houses the Louis I. Kahn collection and honors the architect with a titled visiting professorship—The Louis Kahn visiting professor at the University of Pennsylvania.
The architect and 2006 Louis Kahn professor David Adjaye states, “I had the great pleasure of visiting the Esherick House in the Spring of 2006. As a student I was always mesmerized by its playful graphic geometry of the windows and the deceptive simplicity of its plan. It was a real surprise to see the care and joy of the materials still very much intact and it being lived in as I’m sure Kahn would have approved. There were two particularly ecstatic moments for me. Firstly was ascending the beautifully crafted, Japanese- or Shaker-esque, staircase with its simple timber balustrade, which overlooks the living room. The second was opening the shutter of the window in the library where knowledge and nature seemed to freeze into one image. The Esherick House is definitely one of Kahn’s most important works which defined lessons he’d go on to use in later projects.”
Wright has commissioned artist Todd Eberle to create an original photographic essay that elaborately documents the Esherick house with Eberle’s exactness and astounding understanding of architectural spaces. With an international reputation and portfolio, Eberle has photographed several other Kahn buildings, including what is arguably Kahn’s most famous building: the Salk Institute in La Jolla,California. From abstract details that show the perfection of the construction to sweeping shots of the stunning elevations, the images showcase Kahn and Eberle’s shared affinities for the subtleties of space and light.
Todd Eberle notes: “Photographing Kahn’s Esherick house was the first time that I have seen such a clarity of space and volume since the early nineties when I photographed Donald Judd’s work in architecture in Marfa. The house is a monument to Kahn’s rigorous vision, which made me fully grasp Judd’s deep admiration of Kahn.”
The stand-alone catalogue will celebrate Kahn’s significant contribution to architectural history and the beauty of the Esherick house. It will include Eberle’s photo essay along with extensive historical documentation and an original essay by esteemed architecture critic Julie V. Iovine.
Wright was the first to recognize a new era of architecture-as-art with the sale of Pierre Koenig’s Case Study House #21 in 2006. According to Richard Wright: “Wright helped establish the trend of auctioning prominent modern homes, which helps support their preservation by offering such unique properties to art and design connoisseurs internationally. At the same time that we auction Kahn’s Esherick house, Christie’s is to sell Richard Neutra’s Kaufmann house in Palm Springs affirming this trend, which we ushered in.”
Wright is an independent company driven and directed by creativity and innovation. With recognized expertise and exceptional style, they are the premiere auction house for modern and contemporary art and design.
Opened in 2000, their specialized program and groundbreaking catalogues quickly earned Wright an international reputation as the most knowledgeable leader in the field. To great success, Wright has expanded the boundaries of the design market through specialty auctions devoted to Italian and 70s design, the artist Harry Bertoia, and significant modernist properties.
Representing all facets of design is important to Wright. Richard Wright comments: “We hope that people discovered something here, or saw a design that inspired them.” A commitment to creativity and a vision of carefully curated design defines Wright and has made them a forerunner in the auction industry.
Wright Auction About The House Quotes Fact sheet Catalog Contact
LOT 200: ESHERICK HOUSE
located in the Chestnut Hill neighborhood
of Philadelphia, Pennsylvania
ARCHITECT
Louis Kahn
DATES
1959-1961
LOT SIZE
.6 acres
SPACE
Two-story structure comprised of one bedroom, one and a half bathrooms, dining room, custom Wharton Esherick kitchen and large double-height living room, totaling 2,500 square feet
PROVENANCE
Commissioned by Margaret Esherick, 1959
Mr. and Mrs. Burnap Post, 1964
Dr. and Mrs. Robert Gallagher, 1981
HONORS
Landmark Building Award, American Institute of Architects, Philadelphia chapter, 1992
ESTIMATE
$2-3 million








