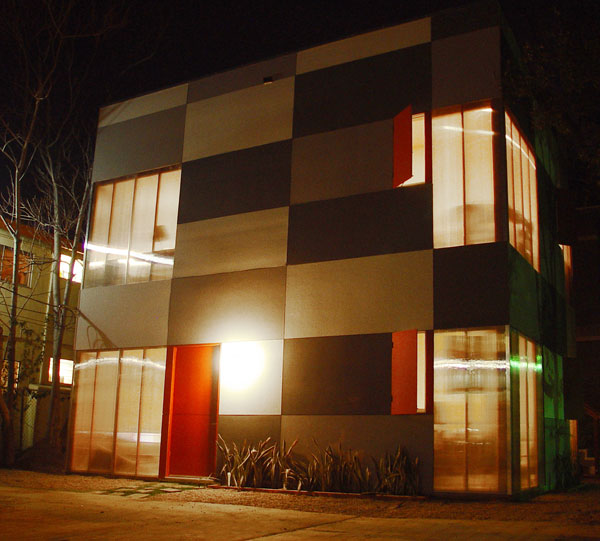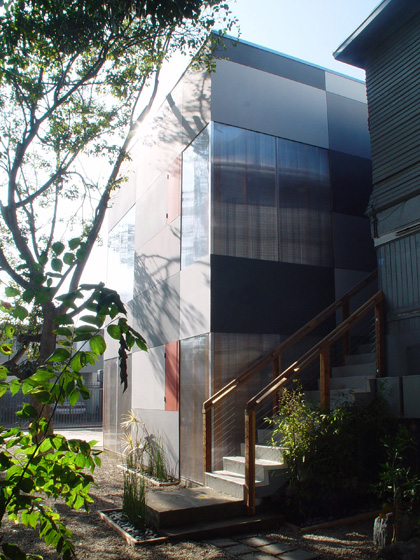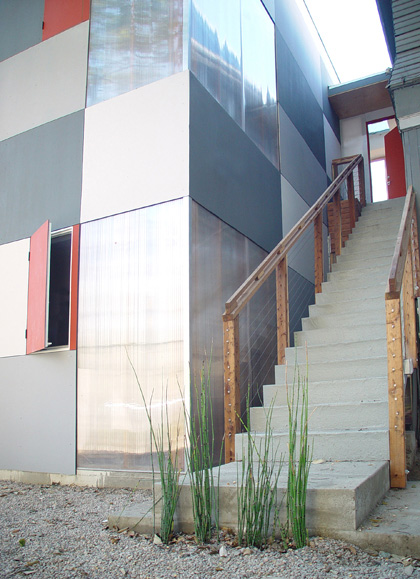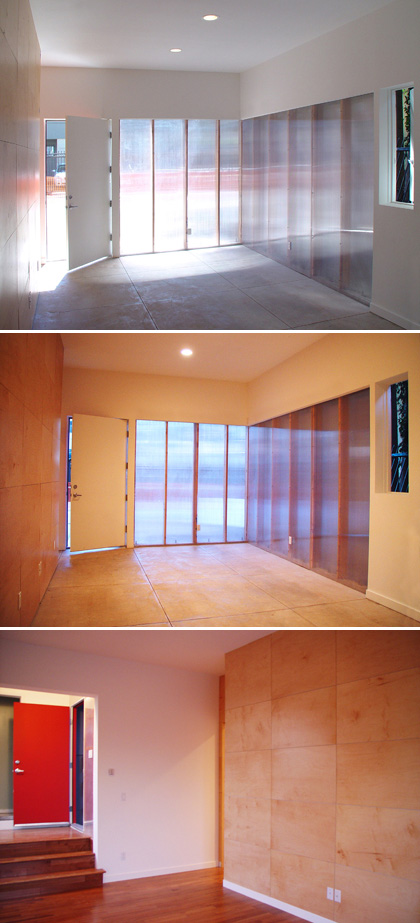To avoid the demolition of a hundred-year-old Victorian home, a modern 1,200-sq.-ft. addition was created by designer Christopher Megowan to bring new life to an old structure. Today, this century-old home serves as a dormitory for students of the University of Southern California. Megowan – a student of the University’s School of Architecture – purchased the home as an investment property, and built this addition on a modern budget of less than $130/sq. ft. In order to maintain the Victorian integrity of the house, the new, modern addition is separated from the existing structure by a five-ft. clear polycarbonate annex, leading residents from old to new. With economic-efficiency and environmental responsibility top of mind, the young designer/developer designed the basic structure from four-by-eight-ft. fiber-cement panels and polycarbonate walls that allow natural light to filter into the home, reducing the demand for grid-powered lighting. Built-in flaps and functioning skylights allow for passive ventilation. In addition, the polycarbonate walls are wired with integrated LEDs that create the effect of a glowing wall for energy-efficient lighting throughout the home. Concrete floors allow for passive thermal control. Inside, tall ceilings enhance the home’s sense of openness and brightness. Bedrooms are separated by closets with sliding doors, acting as a sound barrier for privacy.



