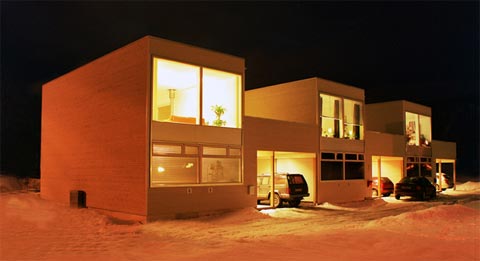
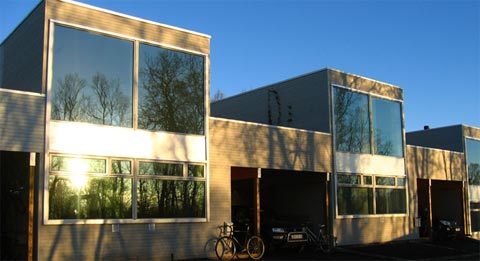
With a simple, box-like form, this prefab interior layout follows a cozy open plan concept for the main living room, dining room and kitchen, whereas the front of the house offers large windows which allow maximum exposure to sunlight, a most valuable element considering the area’s extreme weather conditions.
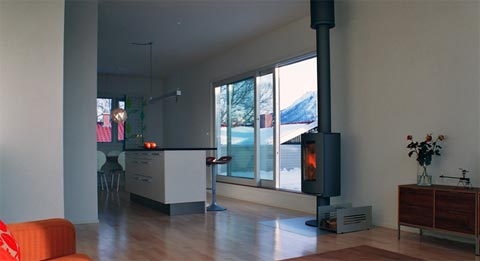
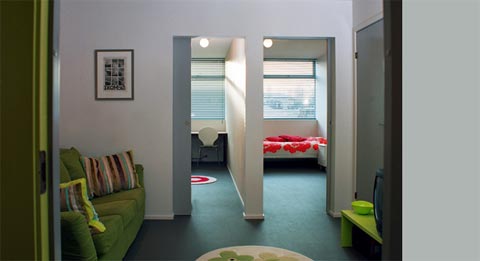
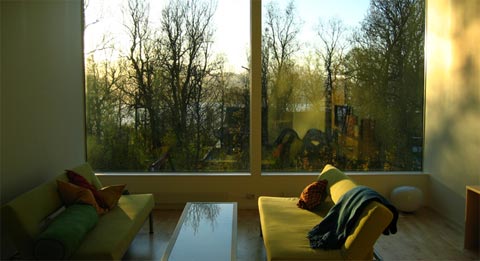
The wall elements of this prefab are produced indoors under climatically controlled conditions and then quickly put together on the building site. This reduces the problems with water in the construction which is a large problem for the building industry in North Norway.