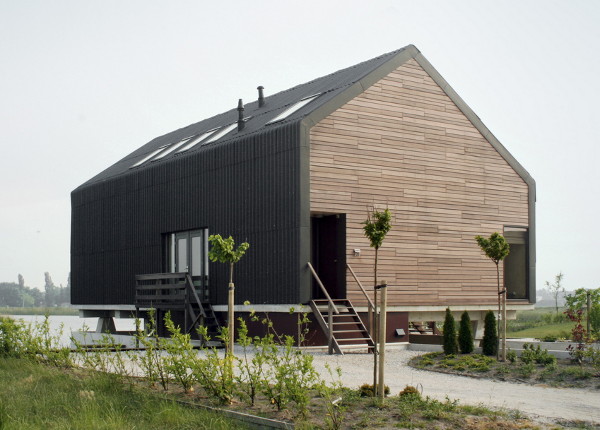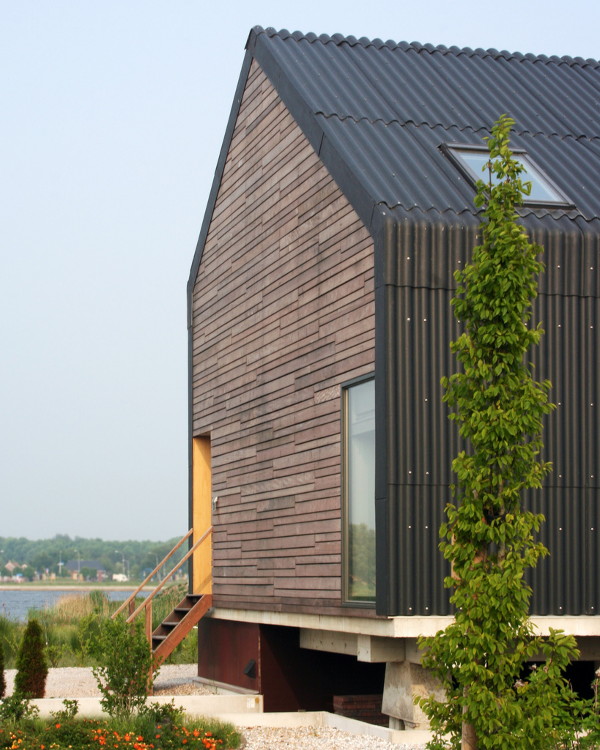This unique barn house design by JagerJanssen Architects has made a modern statement in its small town of just 1,500 homes, nestled in the northern Netherlands. Overlooking water and surrounded by a magnificent landscape, this contemporary design comes in the form of an old-fashioned barn with a newfangled twist. Wrapped in clear “skin”, this house features a roof and facade of anthracite-colored corrugated sheets, strategically placed so as to allow entry of natural light and the surrounding views. Inside, this barn house features a “soft” look with walls clad in light woods, and a spacious layout. The home’s basement level is slightly above grade, creating a podium and placing the main level one meter above the ground, lending it a unique floating feeling.





