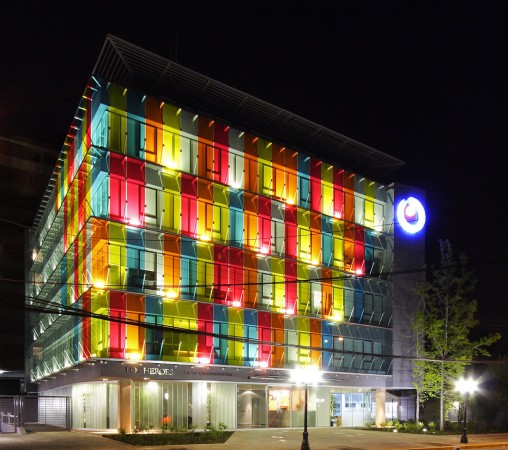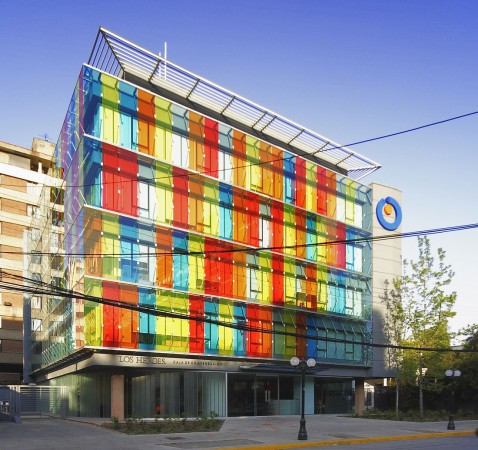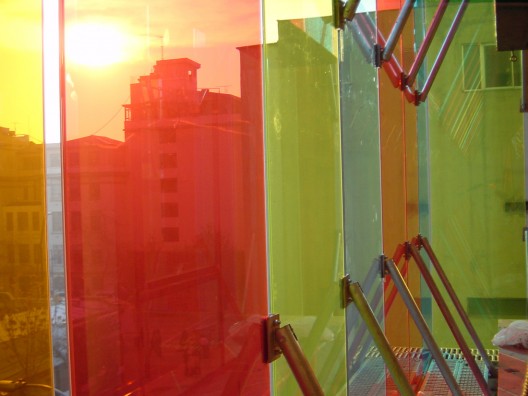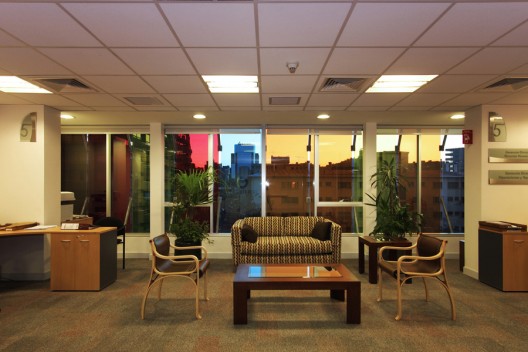
Architects: Murtinho y Asociados Arquitectos
Location: Calle Holanda Nº64, Providencia, Santiago, Chile
Client: Los Héroes Caja Compensación
Architect in Charge: Santiago Raby Pinto
Collaborators: Miguel Angel Contreras Ch. y Alejandra López
Contractor: ALTIUS
Refurbishment Area: 3.350 sqm
Photographs: Pedro Mutis Johnson
CONTEXT
The challenge was the rehabilitation of a ‘70s building for a new purpose: The General Offices of Caja de Compensación Los Heroes.
The corporation is privet, independent and non profit institution. Its role is to administrate social security funds for economic help for retired persons and workmen through small and soft loans. The main beneficiaries are senior citizen and their leisure time is an important target of this institution.
CONCEPTS AND PROPOSAL
THE FAÇADE SKIN
To create and transform the old and grey `70s building into a new one expressing character, we use the relationship of leisure - nature as the main architectural concept. The ludic and light expression was the way to conjugate and symbolize this concept-relationship (leisure-nature).
The façade skin builds this ludic and light expression, and celebrates the relationship between the institution and its urban context, or in other words, between the building and its “urban nature”.
At the same time, the building strategy is to efficiently collect energy with a sustainable façade.
This double façade skin is an UV ray filter and a good component to isolate the interior space comfort.
INNER STRATEGY
The inner transformation strategy creates a circular core, transforming old geometry and giving a fluent, continuous and functional circulation, which links all floor spaces.



