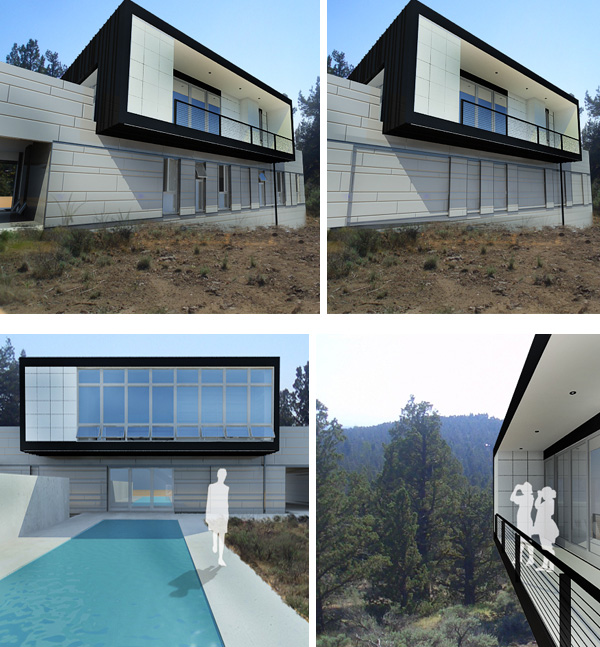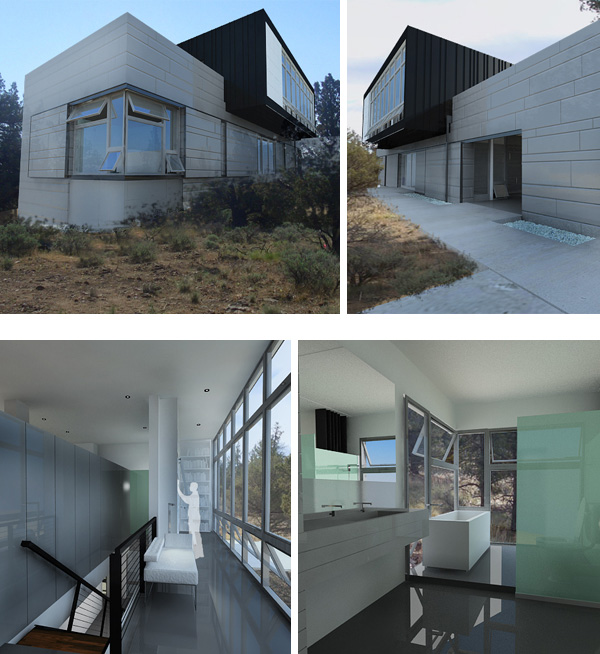
They say the grass is Greener on the other side of the fence – for the neighbors of this sustainable house the same can be said for the house itself. Created by Pique Architects, Whitten House in central Oregon is a modern, sustainable beacon sitting on a rustic 10-acre site peppered with sage and juniper. Taking into consideration the home’s two functions – sleeping and living – the architect created two separate cubes to define these distinct areas. The grounded lower cube houses the sleeping quarters, warmly nestled into the earth. Balanced atop the lower cube, a living area overlooks the treetops and presents an endless view through the gallery-style windows and from the balcony just outside. The surrounding forest was more influential on this design beyond just the views. The house is constructed using fire-proof materials, and the rainwater harvesting system holds a reserve of water stored for landscaping or fighting wildfires. Accompanying beauty and durability on the list, the third magic element of this awesome design is its Green innovations. The smart plan was designed to eventually take this house off the power grid through passive solar utilization, in-floor radiant heat flooring, extensive glazing and passive home cooling technologies.




