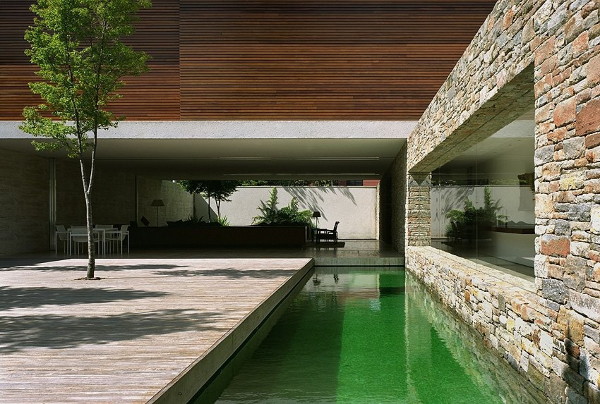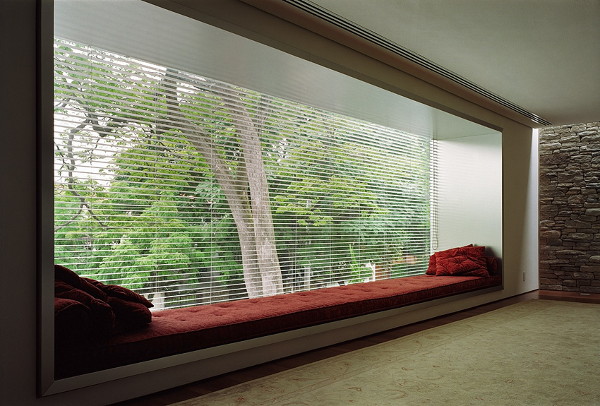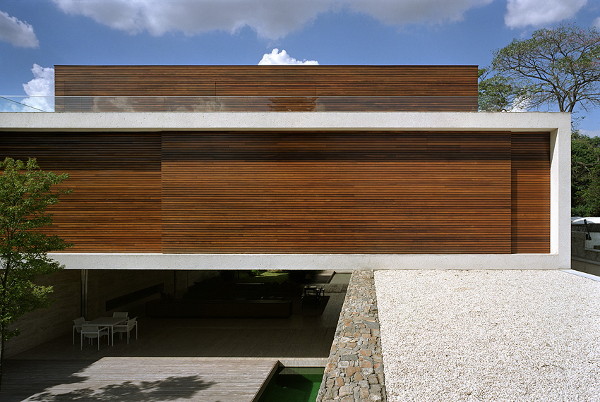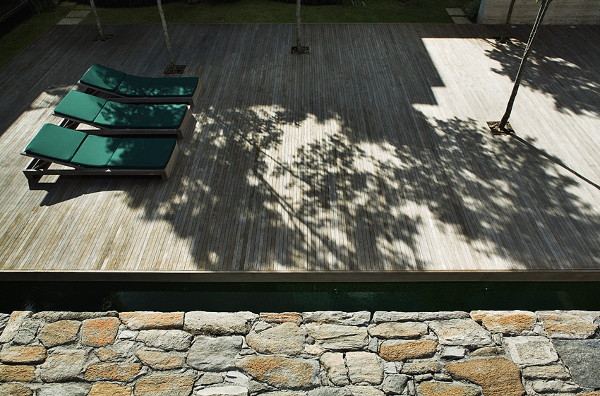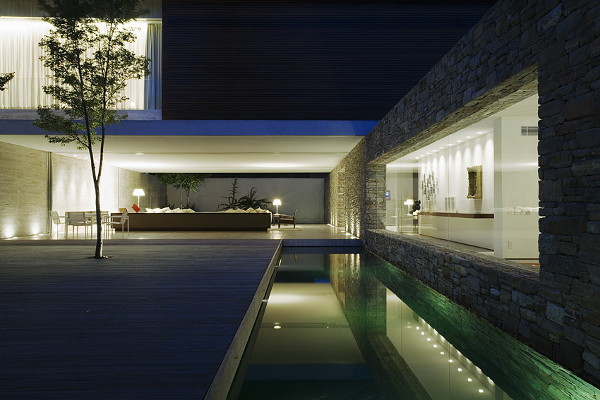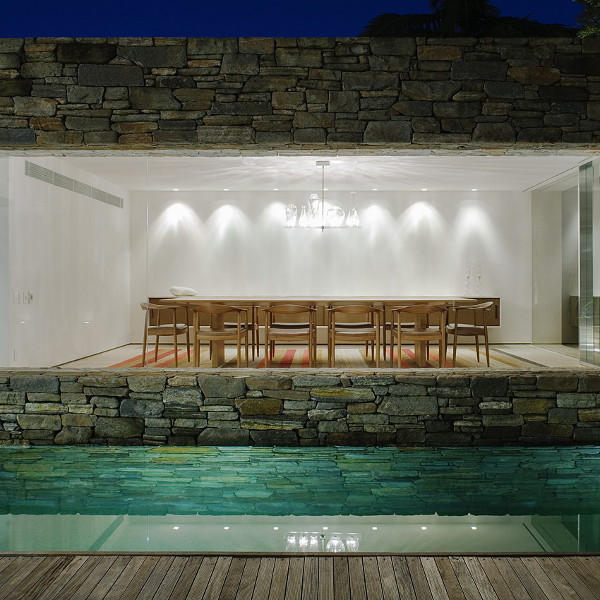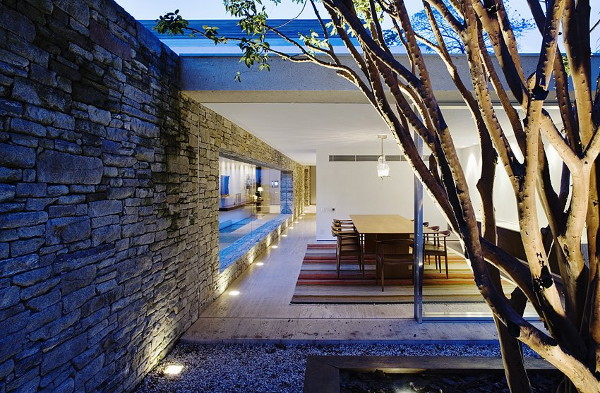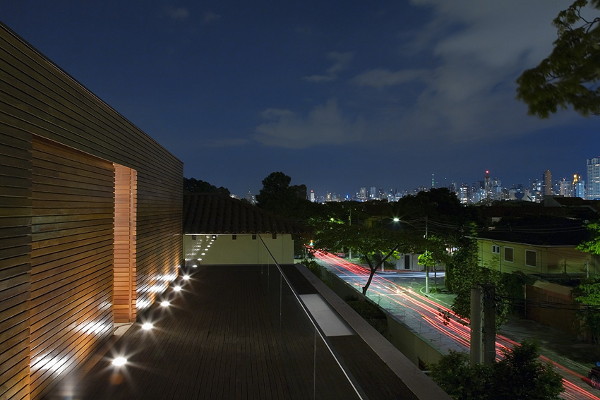Layers of warm Brazilian hardwood, stone and concrete edge their way up Mirindiba House – one of the latest contemporary architectural artworks designed by Brazil’s Marcio Kogan. This luxury home low profile boasts covered and open living spaces, embracing the outdoors as an important component of the home’s plan. Large spans of glass form pillarless windows that open seamlessly into the outdoors. An elongated pool stretches along the deck and past the sauna, under the open sky, and flows into a “cave” that houses a cool, shady outdoor living room. Concealed in the far wall, sliding glass windows can be pulled across to close off this living space from the elements. This favorite living and lounging spot lures residents and guests deeper into the house, through a formal dining room and into the far reaches of the kitchen, tucked off the main corridor. Upstairs, the bedrooms and their accompanying ensuites, and the master bedroom with his and hers walk-in closets, complete the upper floor. The piece de resistance is found topping this luxurious yet hospitable home – the cinema room, encased in hardwood and boasting magnificent views of the city at your feet.
Marcio Kogan
via
Modern Residential Designs
