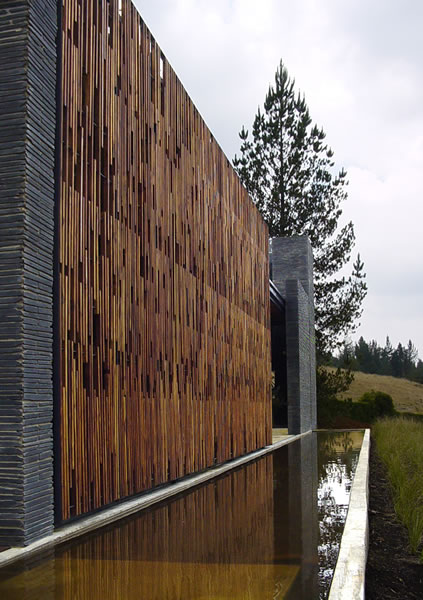
” The chapel in La Calera has a basic geometry that tries to alter the territory as little as possible. It uses the natural features of the environment, the wind and the light, to create an essential harmony. The chapel is designed to open to the outside to allow worshipers to gather in mass, this architectural design appeases both small private groups and large public functions, in a country full of contrasts, making this transformation a symbolic within itself.

The relation between a still and a mobile volume represents “the passage between two worlds, between the known and the unknown, the light and the darkness. As the door opens, a mystery is revealed, and has a dynamic and psychological value, not only showing us a landscape, but inviting us to pass trough it.
This change of focus, scale and perspective, transforms the component of the chapel; the space for the altar turns into the space for the choir, the main nave transforms into the lateral nave and the tabernacle becomes part of the landscape. To make all aforementioned things possible, the placement of the building was scrupulously studied.